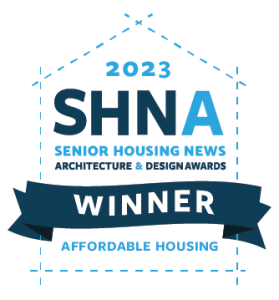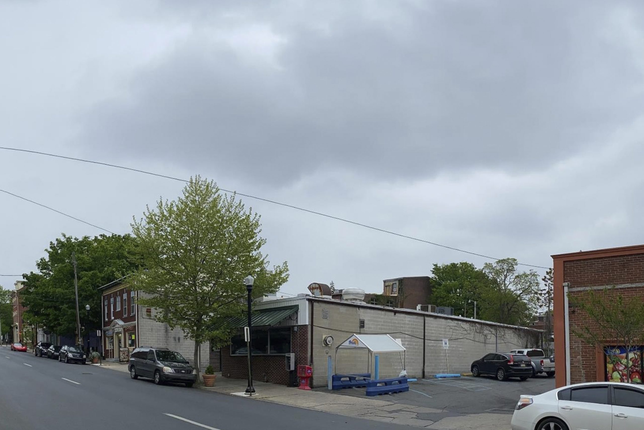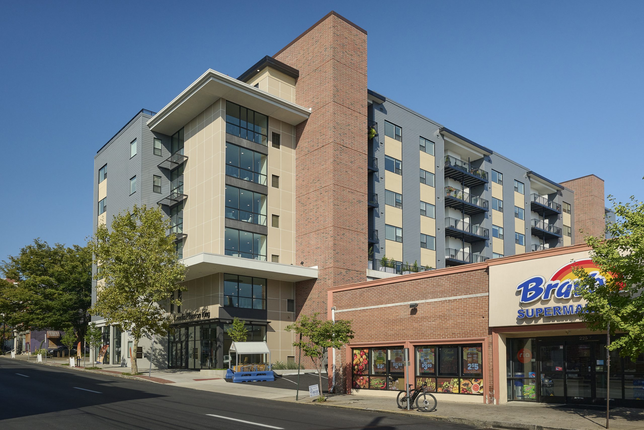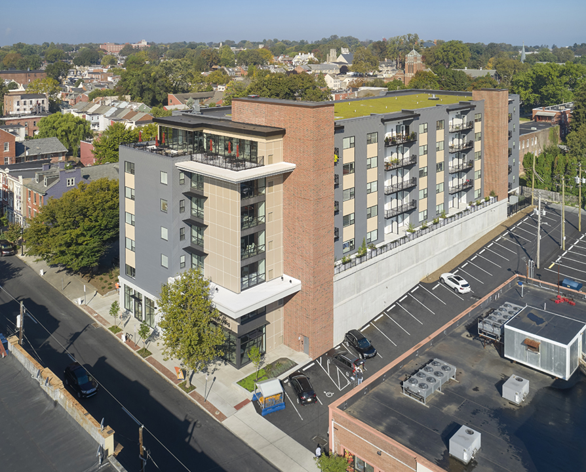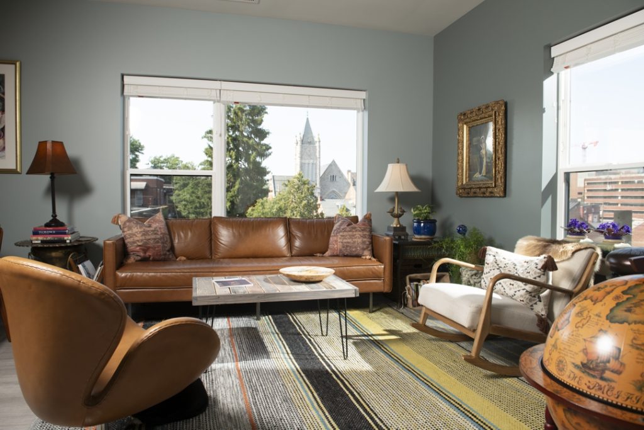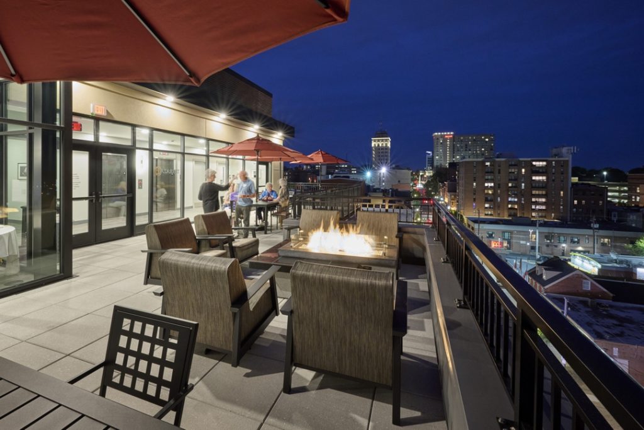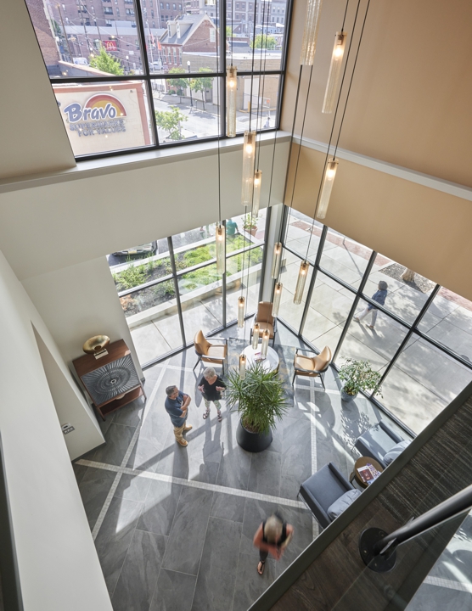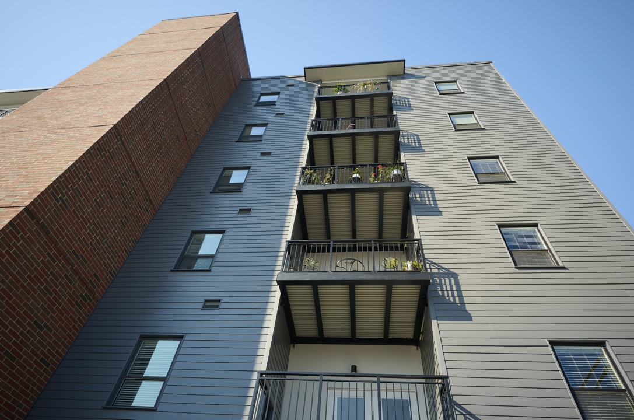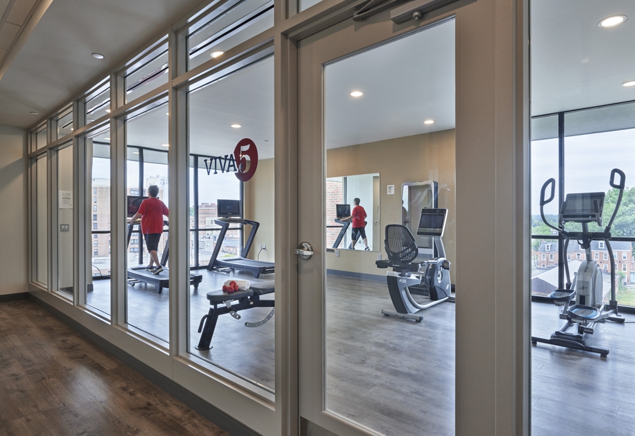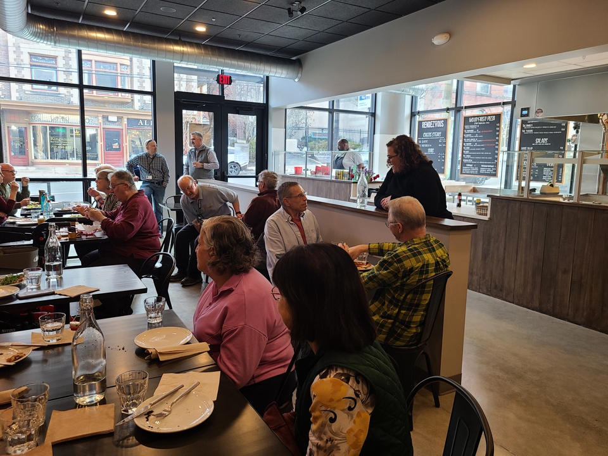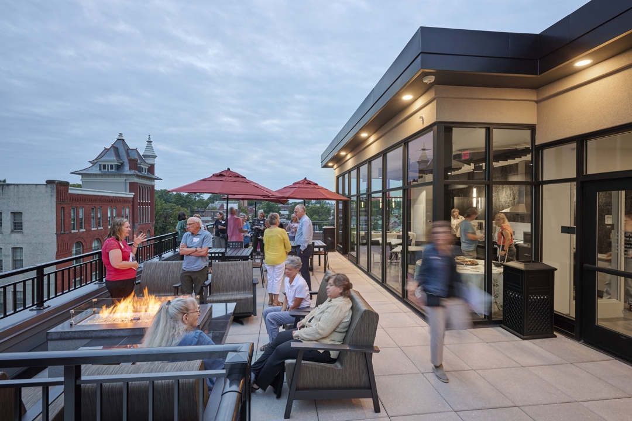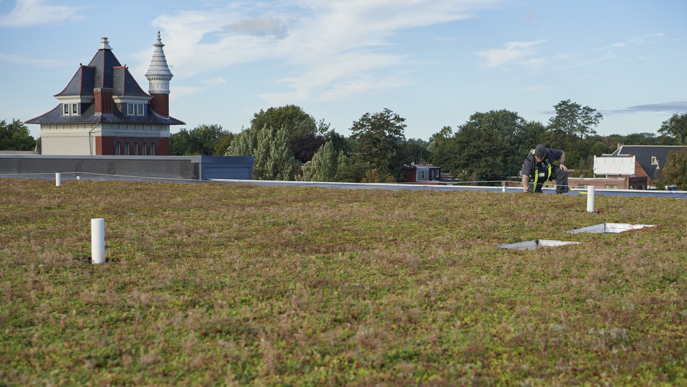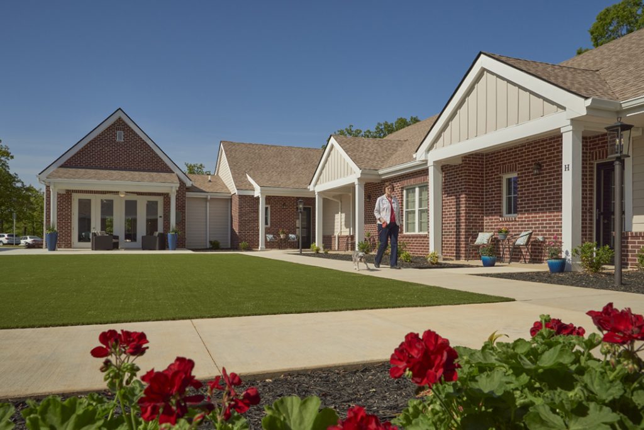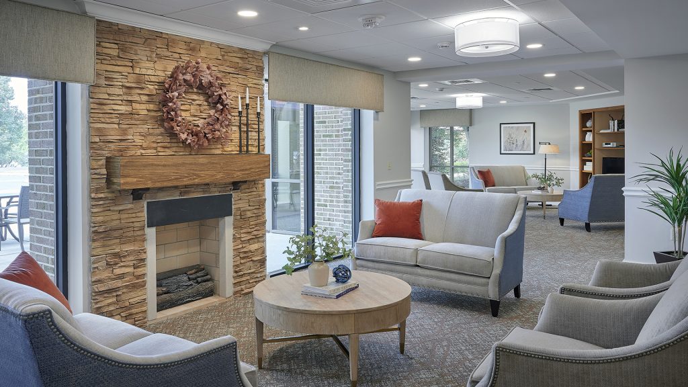In an Old Neighborhood
The facade features many of the materials found in the City and creates a rhythm that makes the building approachable
The design emulates older buildings in the City without attempting to replicate a historic style given the primary project goal to remain affordable to the older residents of Lancaster.
To avoid excavation and rock removal costs, the building design placed the structure on top of the site. Lower areas of the property were then infilled.

