Commitment to Excellence
Every design decision centered on enhancing the day-to-day resident, staff and family experiences while upholding their mission to provide exceptional senior care and service.

In a world where most communities are downsizing healthcare, Gadsden Glen reflects Bishop Gadsden’s commitment to excellence throughout the continuum of senior care.
Photo credit: Nathan Cox Photography
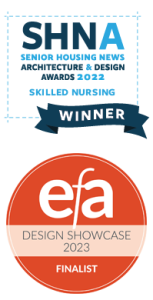
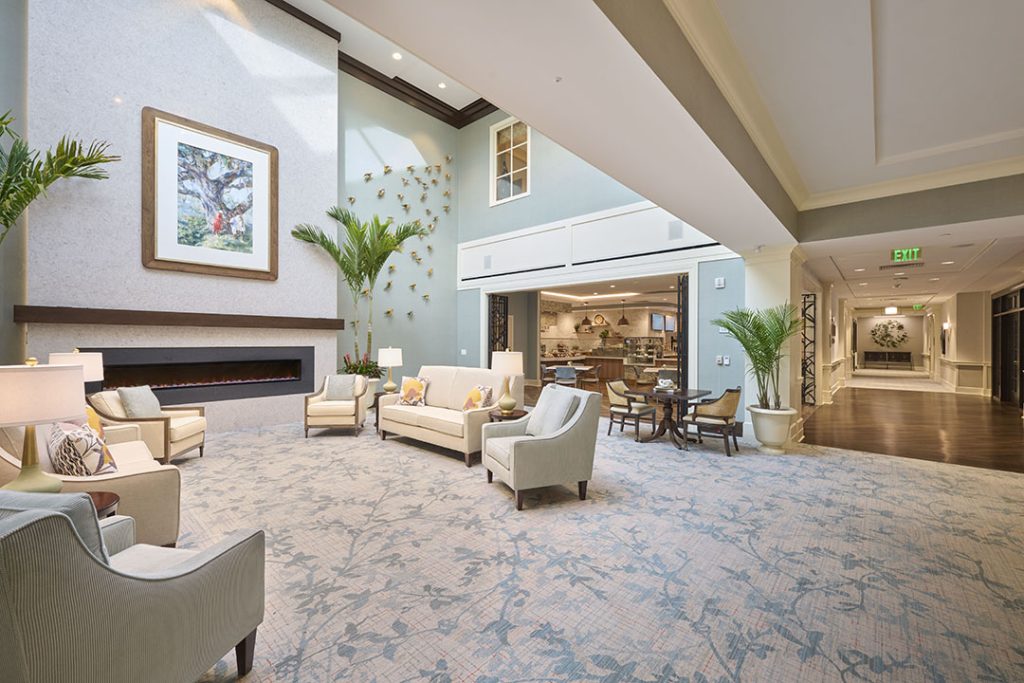
Every design decision centered on enhancing the day-to-day resident, staff and family experiences while upholding their mission to provide exceptional senior care and service.
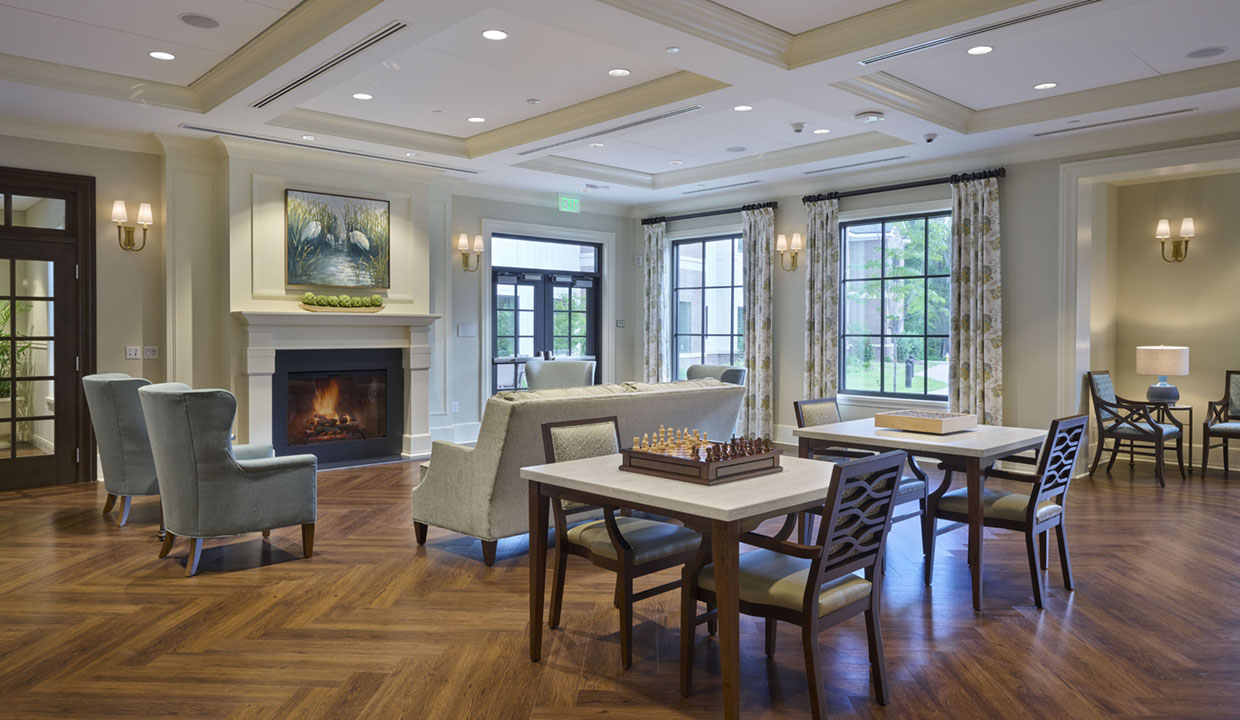
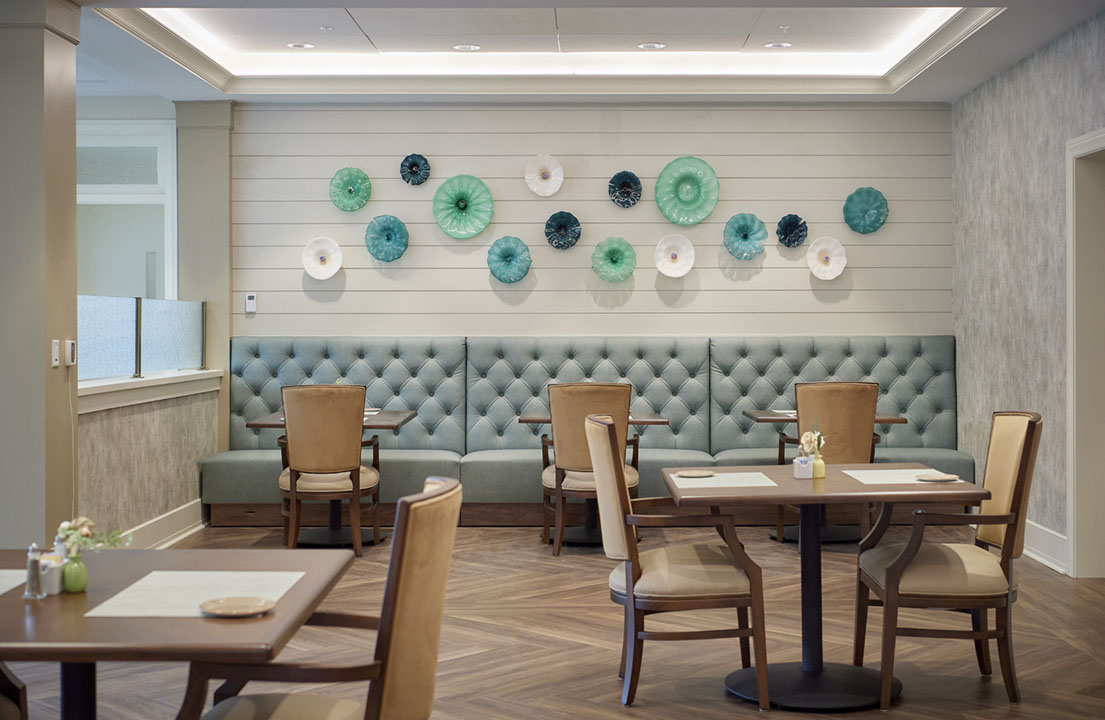
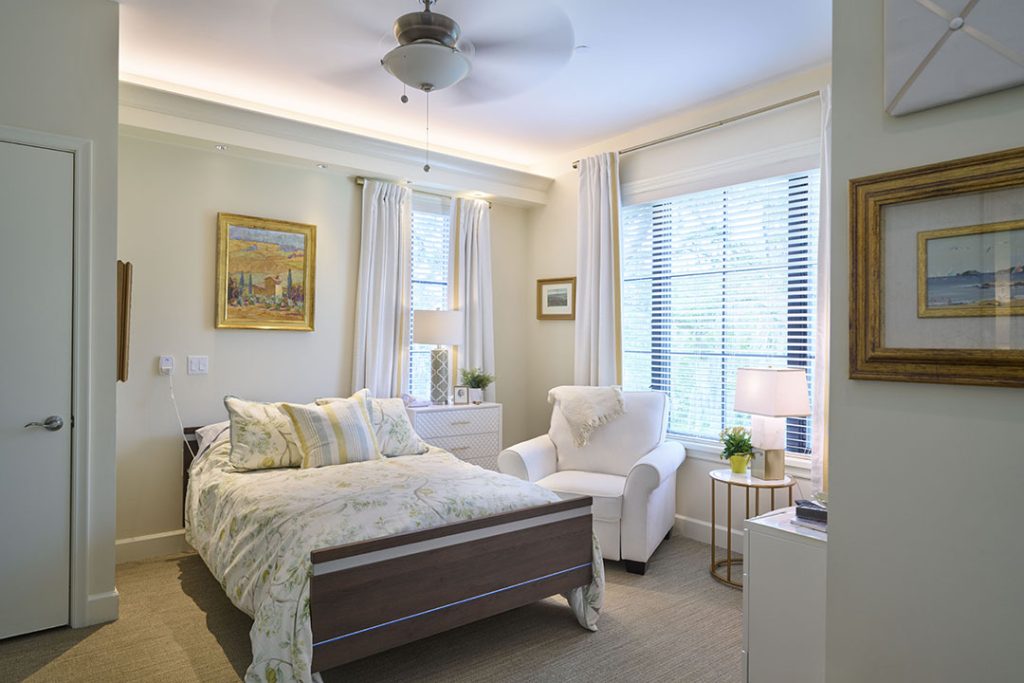
Mock-ups of resident rooms and bathrooms were created during design so staff members could help fine-tune the design.
Considerations such as toilet locations, lift access, and bed size were debated and tested. The Bishop Gadsden nursing care leadership team provide input, such as how a lift would enter and be maneuvered within the resident room. They also tested sample beds before purchase.
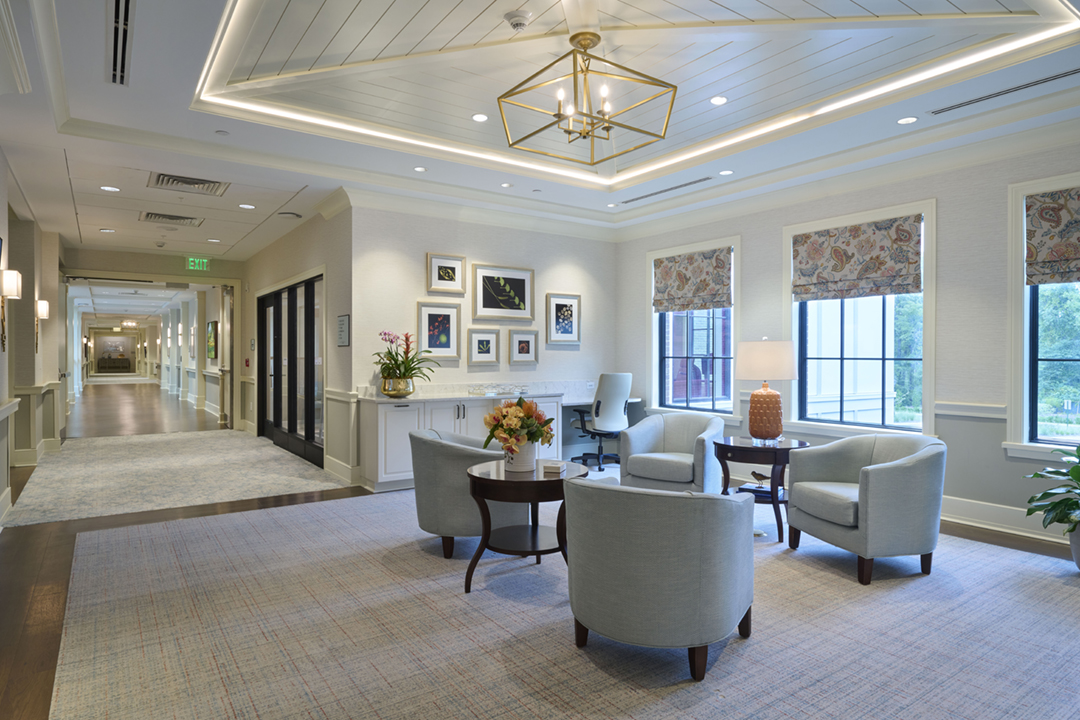
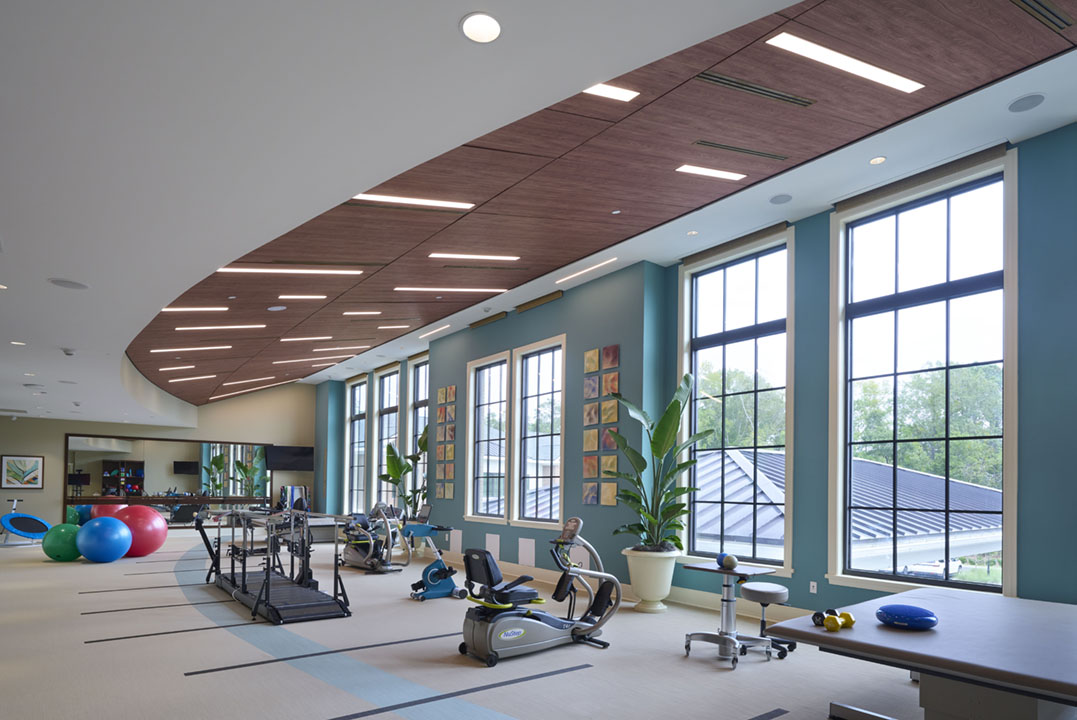
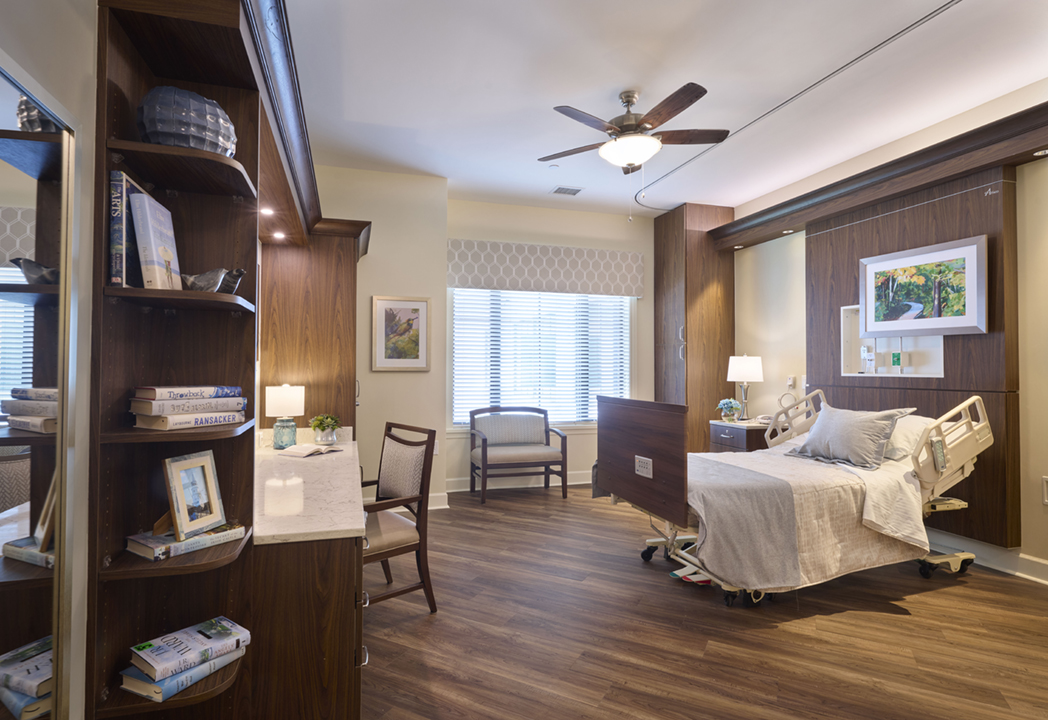
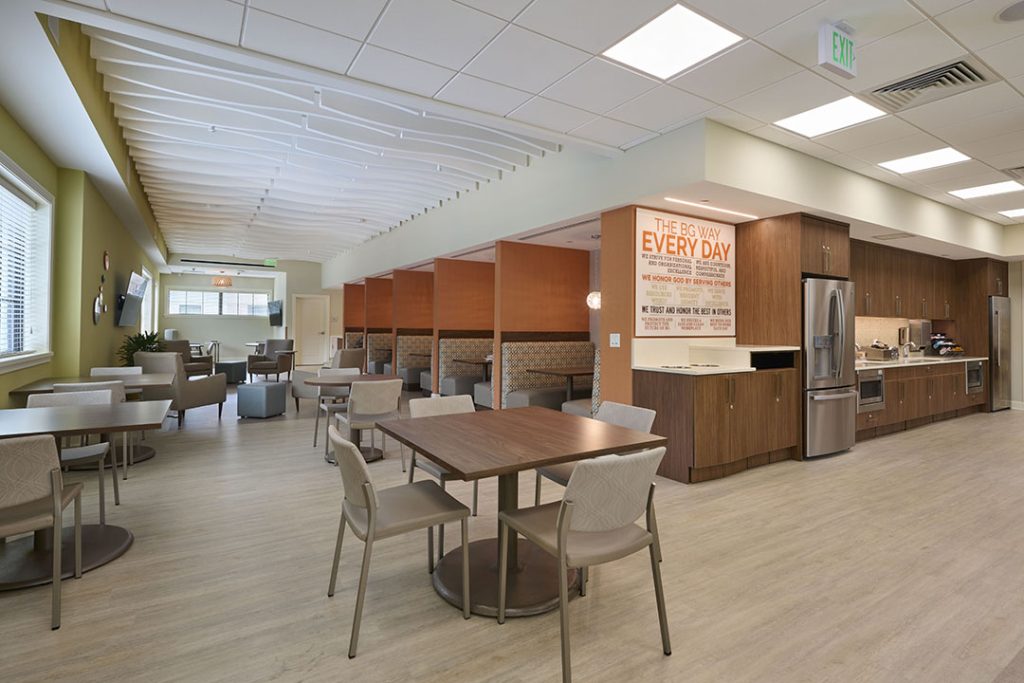
A highlight of Gadsden Glen is the spacious, light-filled staff lounge.
It provides a place of comfort, community, and respite for staff. A wide range of seating, plenty of TVs, power outlets and lockers are included. Toilet and shower rooms are available as well as a dedicated room for lactating persons. Owner-inspired motivational graphics grace feature walls.