The Social Brew
Multiple dining venues include a flexible gathering space aptly named The Social Brew provides a new place to connect with others over a cup of coffee, light breakfast, or glass of wine.

Givens Estates wanted to update their Oxford Commons amenity spaces to reflect their mission to provide residents the opportunities for a purpose-driven life where they can pursue their passions and explore the possibilities for personal growth and enrichment.
Thus, we updated their commons to provide modern amenity spaces that reflect Givens Estates mountain aesthetic.
Photo credit: Nathan Cox Photography
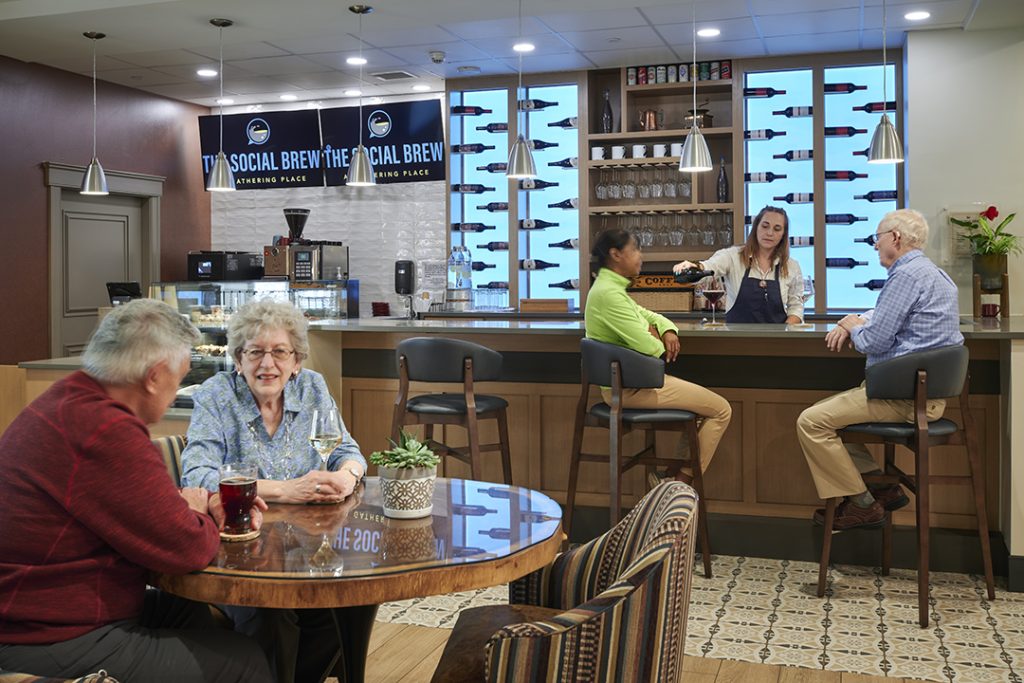
Multiple dining venues include a flexible gathering space aptly named The Social Brew provides a new place to connect with others over a cup of coffee, light breakfast, or glass of wine.
Market + Craft serves casual dining as well as fresh baked goods, take-out items, and locally sourced goods in the Marketplace. The new patio offers a spot to gather for a meal at a shaded table or relaxation around a fire pit or Terrene provides a formal dining experience highlighted with a chef’s table bar to watch the kitchen action.
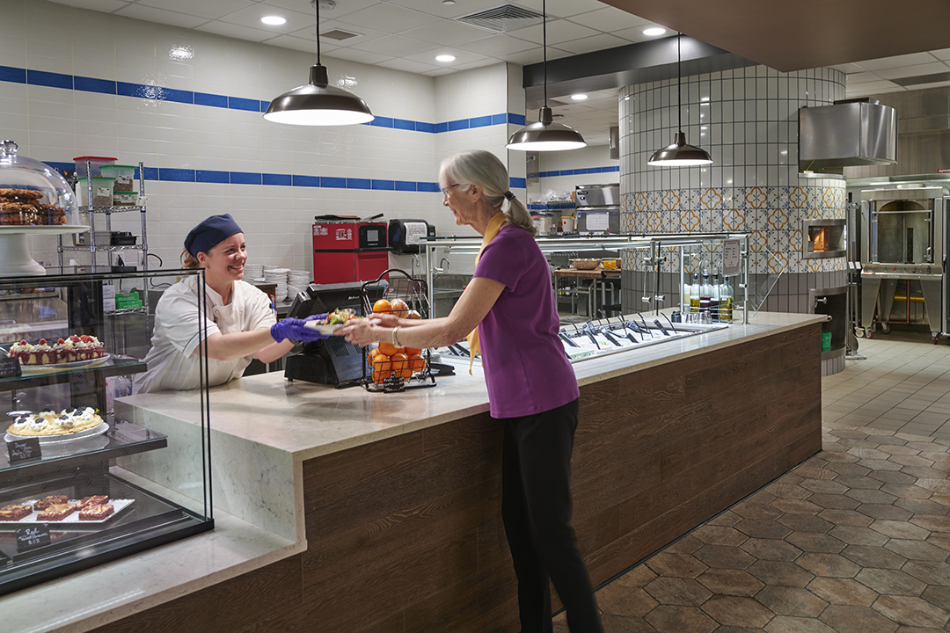
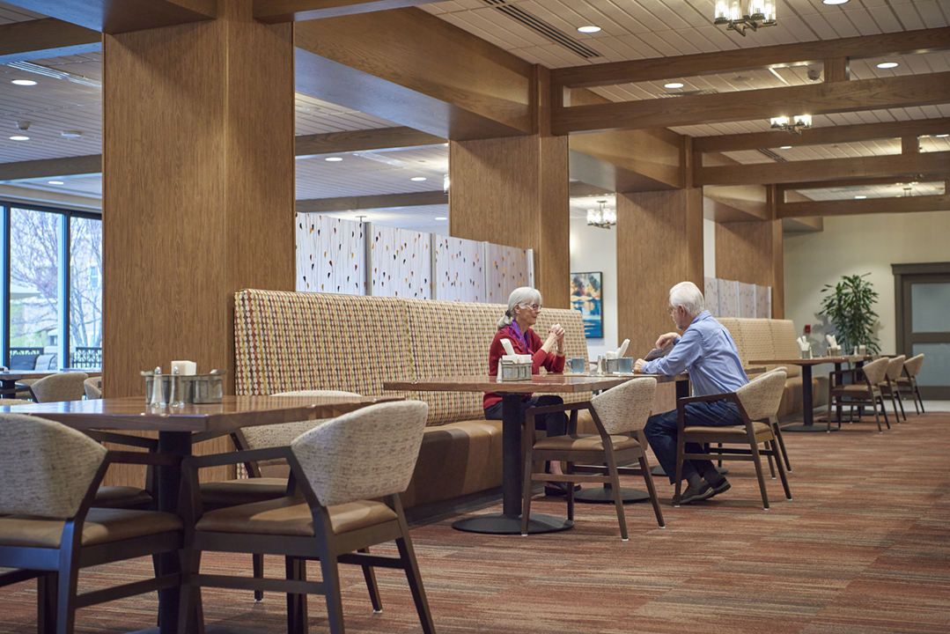
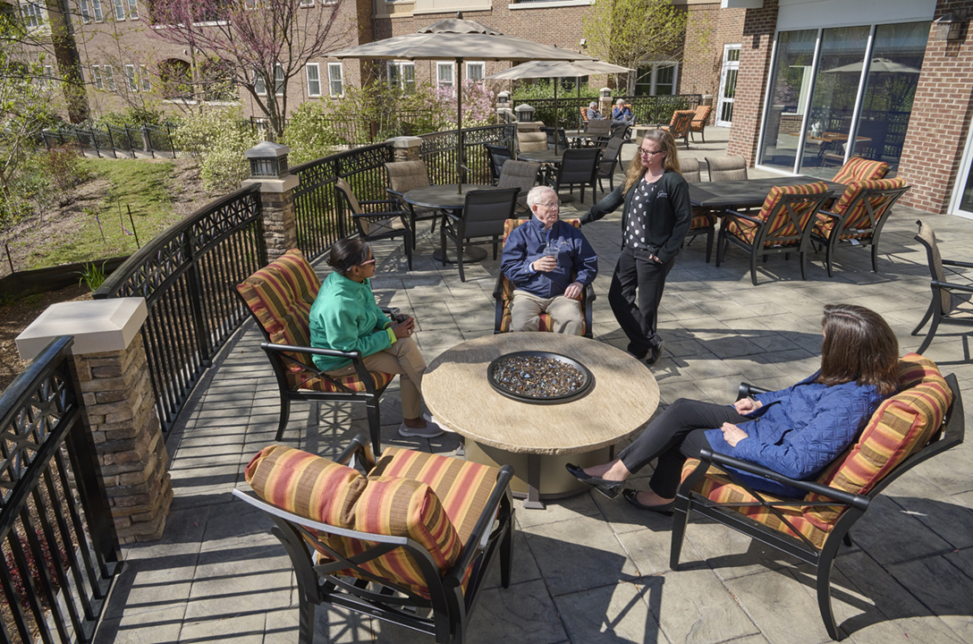

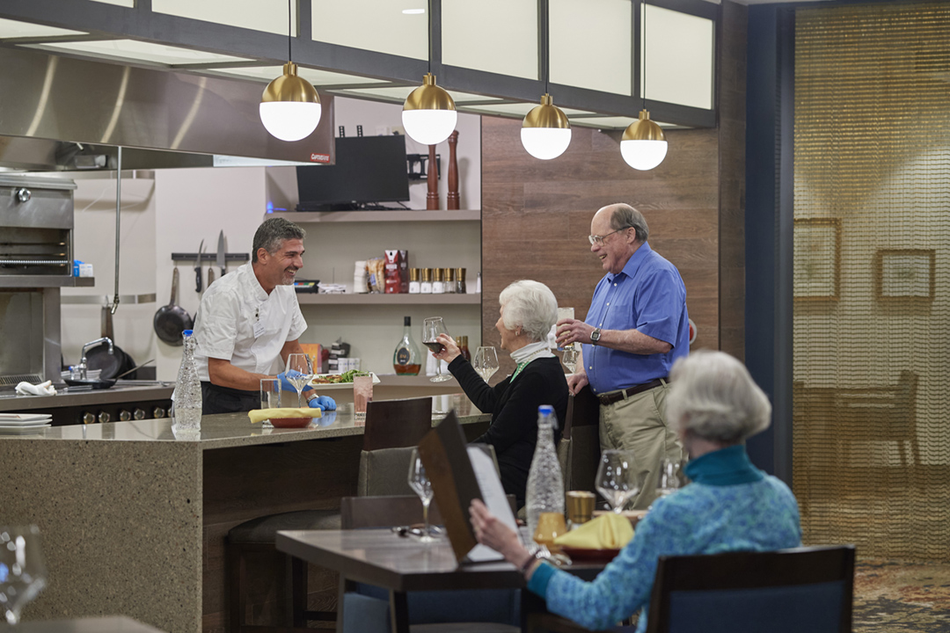
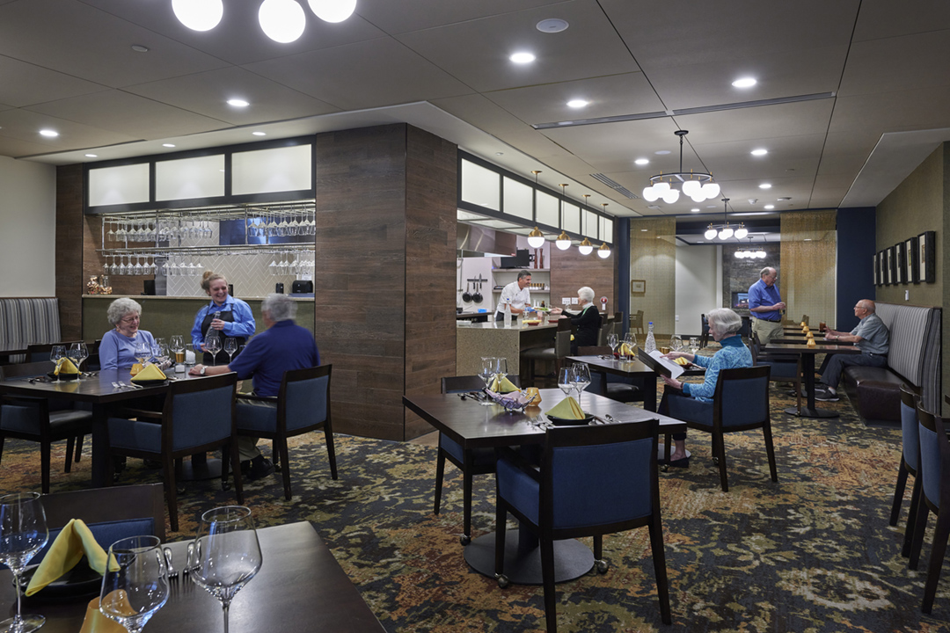
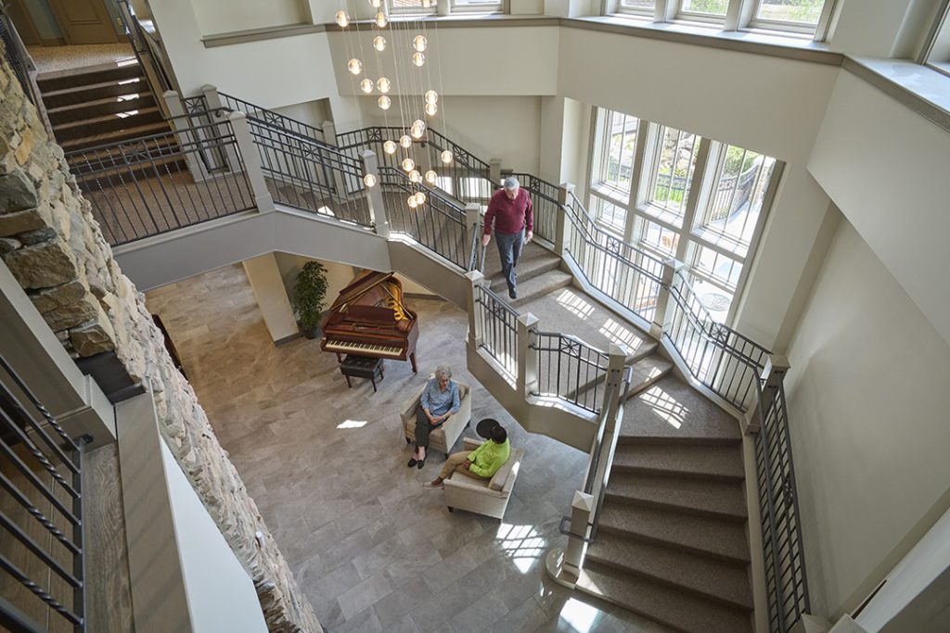
Additional renovations included the wellness center which now boasts a newly renovated 1700 SF fitness room and 1100 SF yoga and aerobics studio.
A stained glass window triptych was relocated to a more prominent position and backlit to highlight the art inspired by the surrounding mountains.