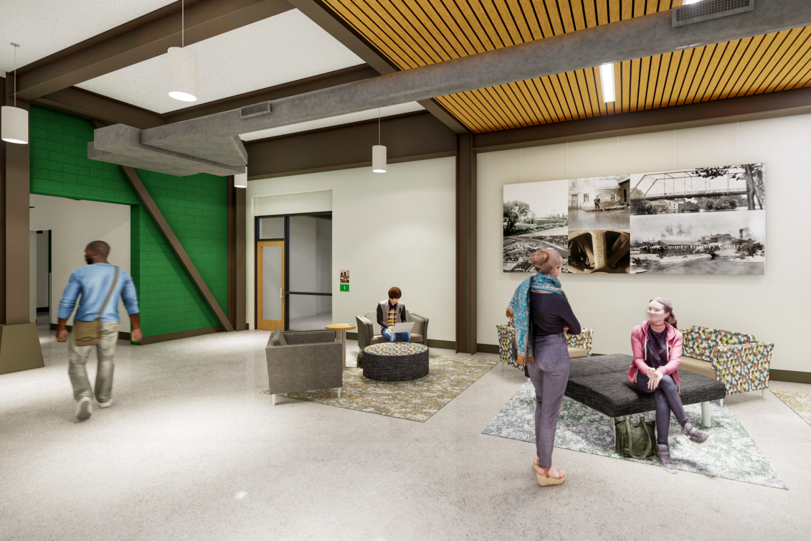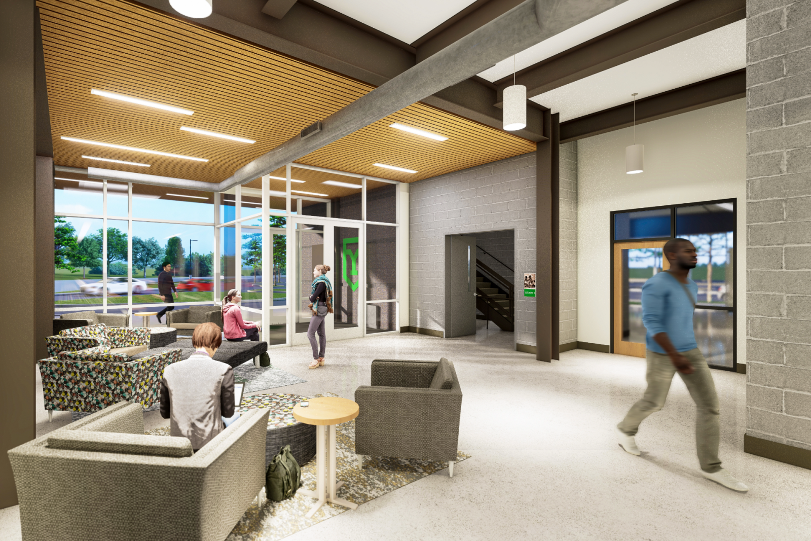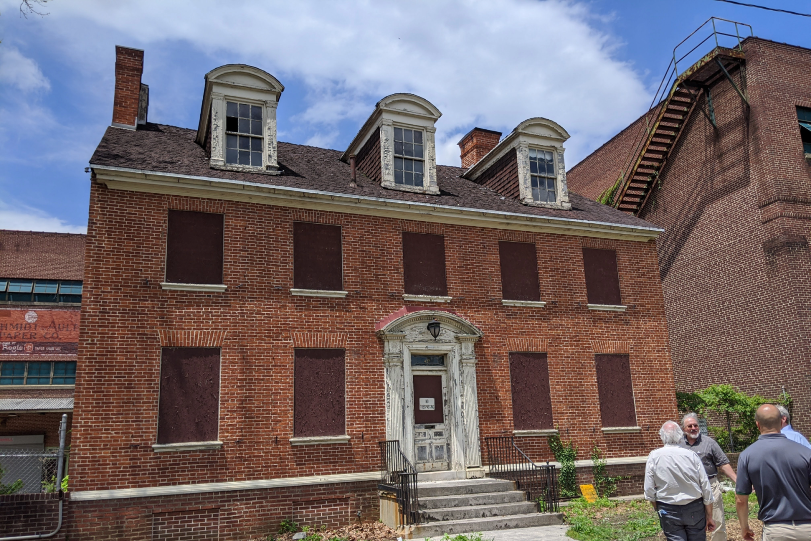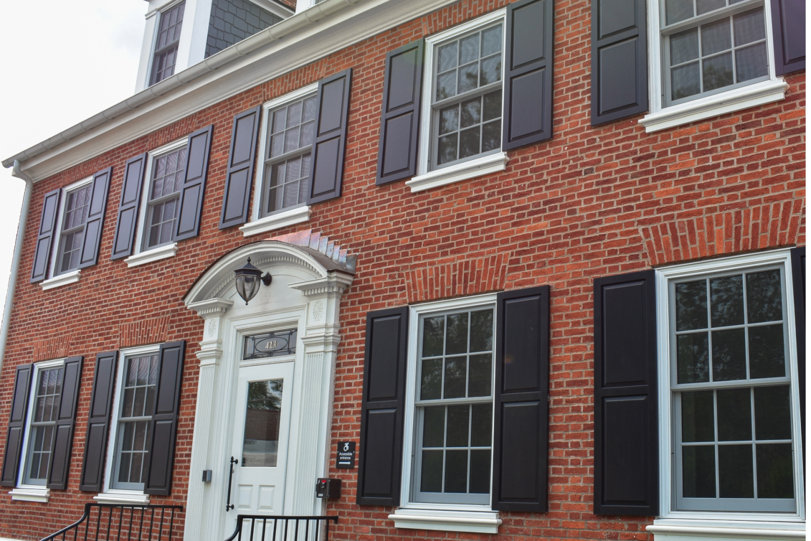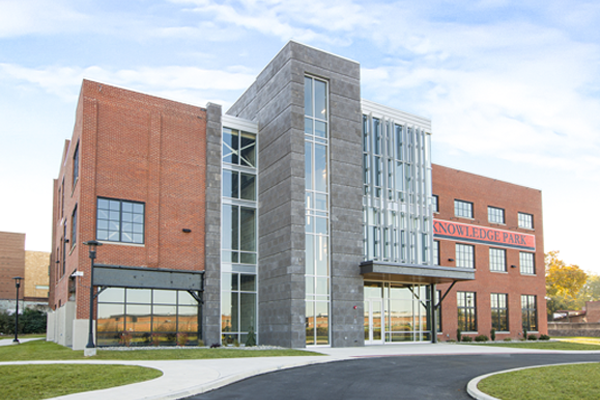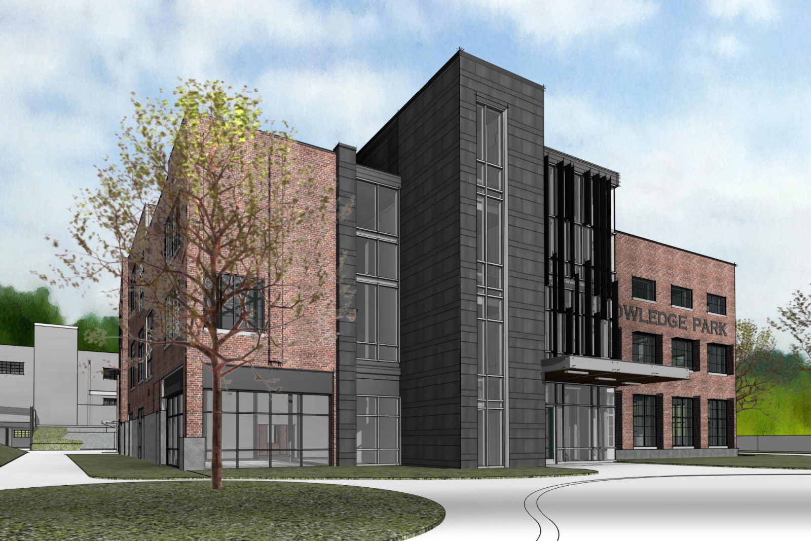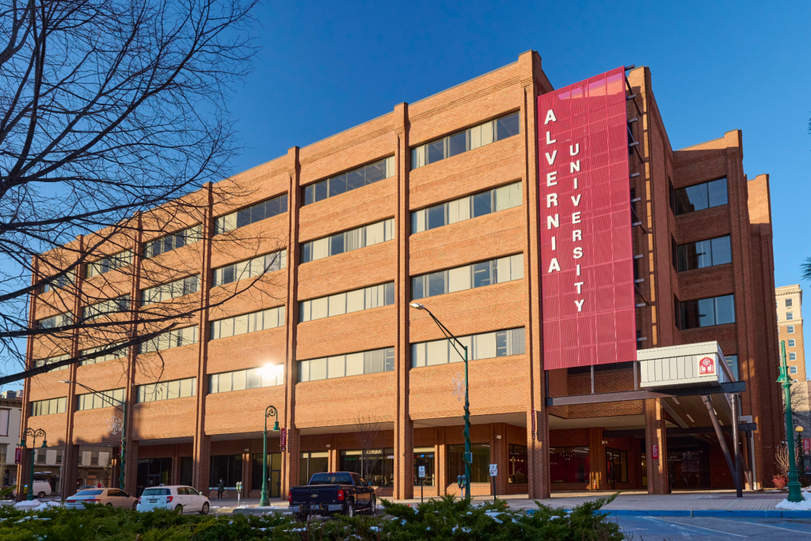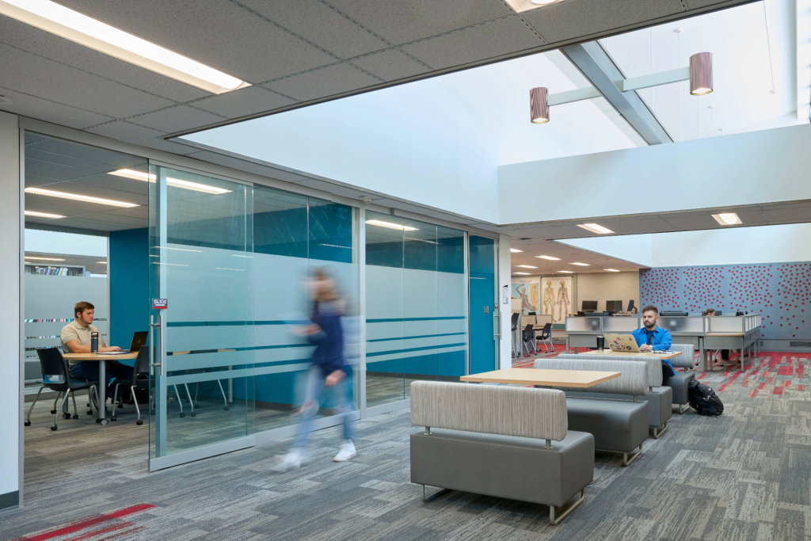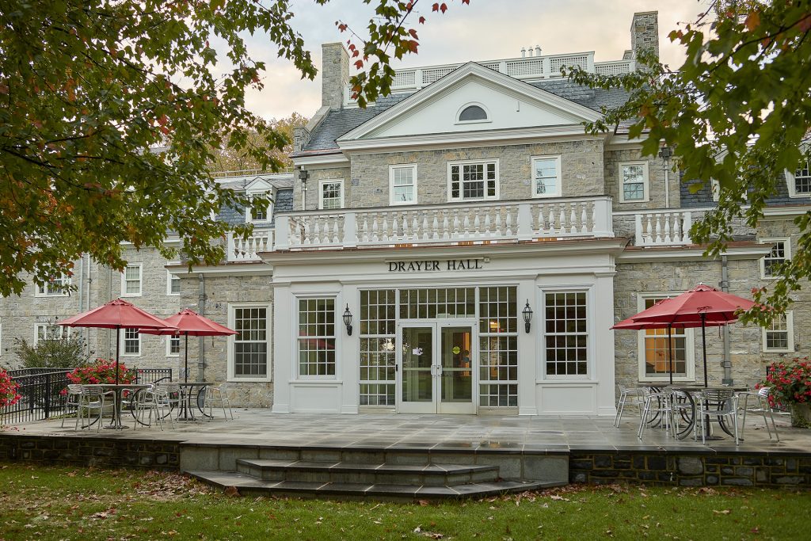
York College of Pennsylvania - Knowledge Park
Master planning was the first step to convert a 200-year-old former paper mill into Knowledge Park, a Project Based Learning (PBL) resource for local businesses, students and faculty members. This business incubator and innovation hub provides many benefits:
- Repurpose and beautify the previously blighted 40-acre property
- Enhance the student experience through Project Based Learning opportunities
- Attract commercial tenants to a key corridor that connects the college campus to the surrounding downtown.
Project Highlights
Architecture
Interior Design
Construction Administration
Historic Renovation
Reinvention
Knowledge Park to be a Shared Resource for Project-Based Learning
The 101,599 square foot warehouse structure includes small classrooms and conference rooms, a large seminar room and student study and collaboration spaces. Private industry and public sector partners are able to lease offices and shell spaces that are fit out for their specific needs.
Knowledge Park is designed to offer real-world experience for students studying in multiple disciplines, from engineering and computer science to the liberal arts. Shared amenities spread across three floors complement the defined-use spaces.
Business partners foster the critical linkages within the Graham Center for Collaborative Innovation. These strategic partnerships facilitate active Project-Based Learning, collaborative research with a faculty member and/or student and student co-op/internship opportunities or part-time work.
Architectural Design Strategy to Create a Knowledge Park
The architectural language borrows heavily from York’s deep industrial history and wealth of factory building stock. Modern elements pair with the industrial aesthetic to announce the forward-thinking focus of this contemporary learning center.
A dramatic three-story design gesture at the new west entry serves as a beacon that is visible from the main campus and west campus axis. The original factory site plan was informed by the edges of Tyler Run and Codorus Creek which historically provided power to the facilities. The northern and western edges continue to be defined by the creeks, but open green spaces along the property edge now allow for interaction with the waterways.
Integration of Historic Property into Knowledge Park Complex
The historic Mill House (Philip King House), physically connected to the manufacturing complex, was converted to office spaces for the College and collaborative conference rooms for shared use with tenants. The design team was deliberate about preserving the story of the factory by identifying artifacts and icons that continue the narrative.
Interior and exterior features have been repaired and upgraded to serve the complex while maintaining the historic character. The use of thin, glassy and lightly structured connections between the Philp King House and the mill preserves the identity of both structures while providing needed access and connectivity. The West End Warehouse offers a dramatic entrance to the complex by introducing natural light, high ceilings, large multi-use spaces and vertical building circulation. Kings Mill Warehouse serves as the interior crossroads of the complex with huddle rooms and a grand stair open to multiple stories and skylights above.
Assisting with Innovative Funding Sources
York College purchased the site more than a decade ago and maintained it, waiting for an appropriate use. A $6 million Pennsylvania Redevelopment Assistance Capital Program (RACP) grant paved the way for development of this property, expanding the College’s North Campus.
A series of focus groups, followed by a design charrette and concept review meetings assembled feedback from multiple stakeholder groups to quickly come to a design consensus for an innovative, Project-Based Learning resource. This process enabled the first phase of redevelopment to move forward within a tight timeframe required for the RACP funding mechanism.
