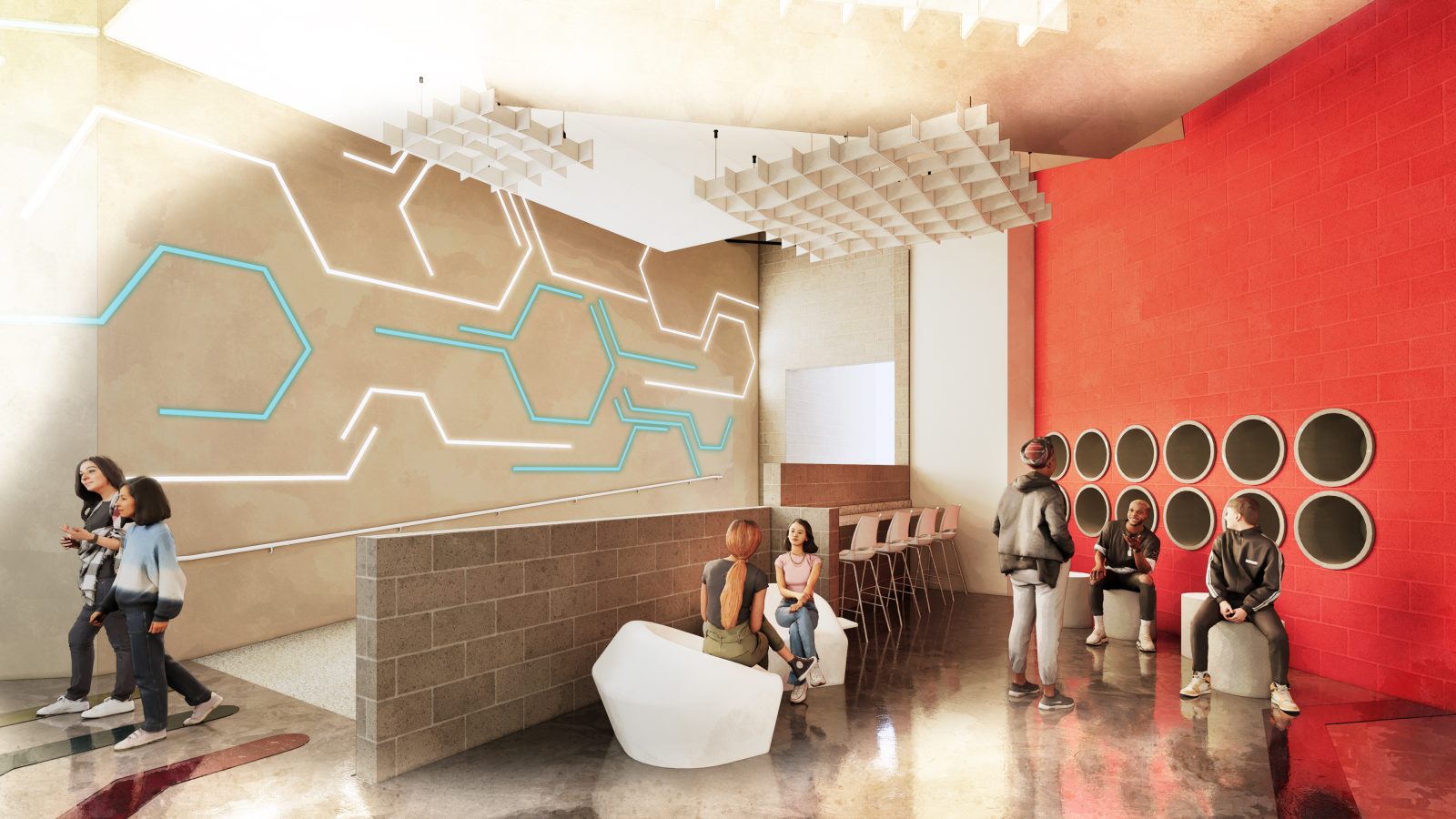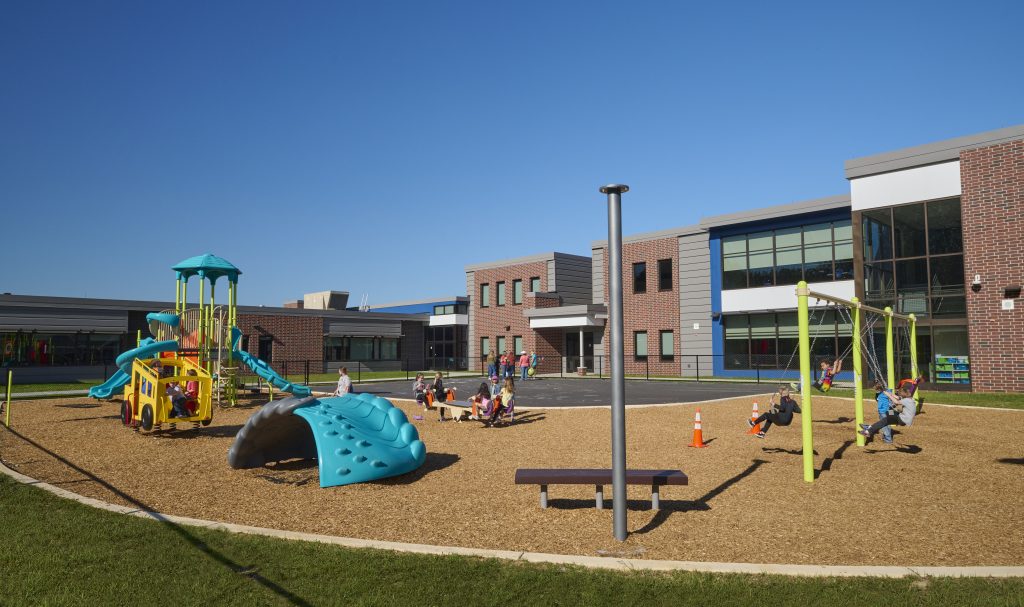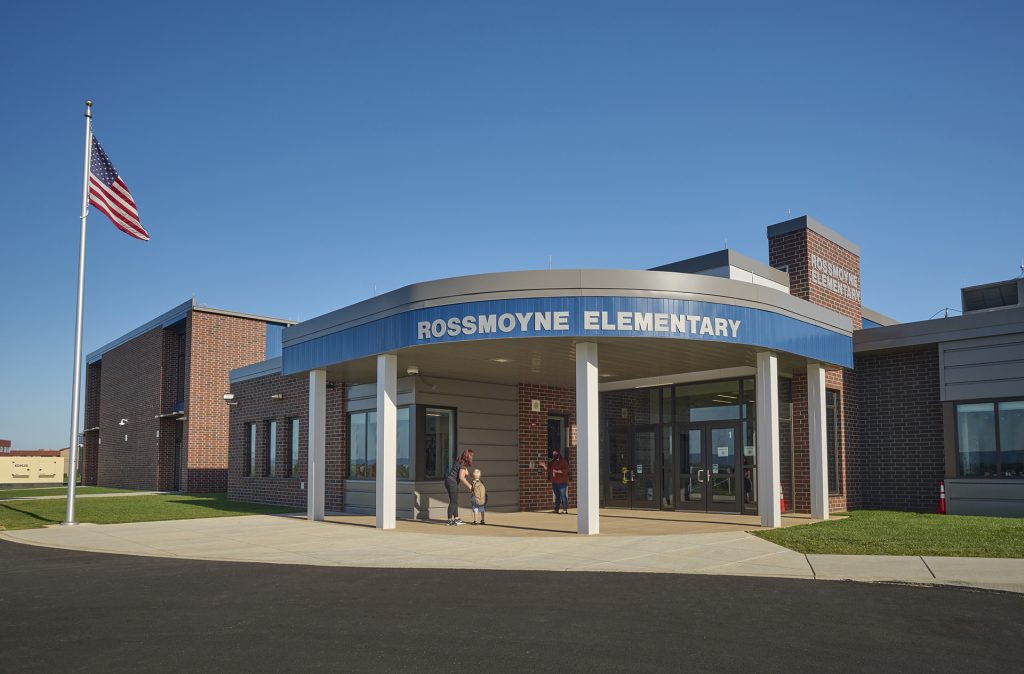Meeting students where they are…
Walk through the halls of any high school, and you’ll see a similar sight: a group of students wearing team jerseys over there, a group of students holding instrument cases further down the hallway, a couple of solitary students standing in corridors and the list goes on and on. This snapshot serves as a good reminder that high school isn’t just about academics. The influence of high school extends far beyond academics – it’s a place where students start to discover their identity and place in the world.
Feeling like they have a place to belong in school is crucial to students’ self-discovery journey. Stanford researcher Geoffrey Cohen (2022) proposes the following definition of belonging: “Belonging is the feeling that we’re part of a larger group that values, respects, and cares for us—and to which we feel we have something to contribute.” When students have a sense of belonging, their physical health, mental health and academic performance all benefit. School architecture plays an important part in promoting connections for all students and fostering a sense of belonging.
You belong here
 The crucial first step in designing a school is keeping in mind who the building serves: the students. Engaging the students in the design process gives them voice and choice in what they need and want in their school. As Katie O’Conner writes, “bringing a learner voice into the decision-making process is one more way we can show students that we do see them, and we do care what they have to say.” The second step is engaging with other collaborator voices, such as teachers and administrators, to hear what’s important to them. By using this process, the administration sets the tone for the project, the teachers provide input on their specific spaces and furniture, and the students share what it means to have a place to belong.
The crucial first step in designing a school is keeping in mind who the building serves: the students. Engaging the students in the design process gives them voice and choice in what they need and want in their school. As Katie O’Conner writes, “bringing a learner voice into the decision-making process is one more way we can show students that we do see them, and we do care what they have to say.” The second step is engaging with other collaborator voices, such as teachers and administrators, to hear what’s important to them. By using this process, the administration sets the tone for the project, the teachers provide input on their specific spaces and furniture, and the students share what it means to have a place to belong.
Zoning a building creates spaces of belonging
School design typically features a holistic theme, but students’ sense of space and place happens when there are specific zones tailored to their interests. At Warwick High School in Lititz, Pennsylvania, a portion of the building was previously designed to enhance the music and fine arts curriculum. It was such a successful endeavor that through our conversations with district administrators, teachers and students it became clear that more of these spaces tailored to students’ interests were wanted; the students were using the spaces within the building to find their people. Senior Project Manager, Erin Hoffman, ALEP, and Interior Designer, Jacqueline Fox, IIDA, recently worked to intentionally create the following zones in the building:
- Athletics
- Fine Arts
- Special Education
- Technology
- Learning Commons
The renderings below provide a visualization of different zones currently under construction at Warwick High School, Lititz, PA.
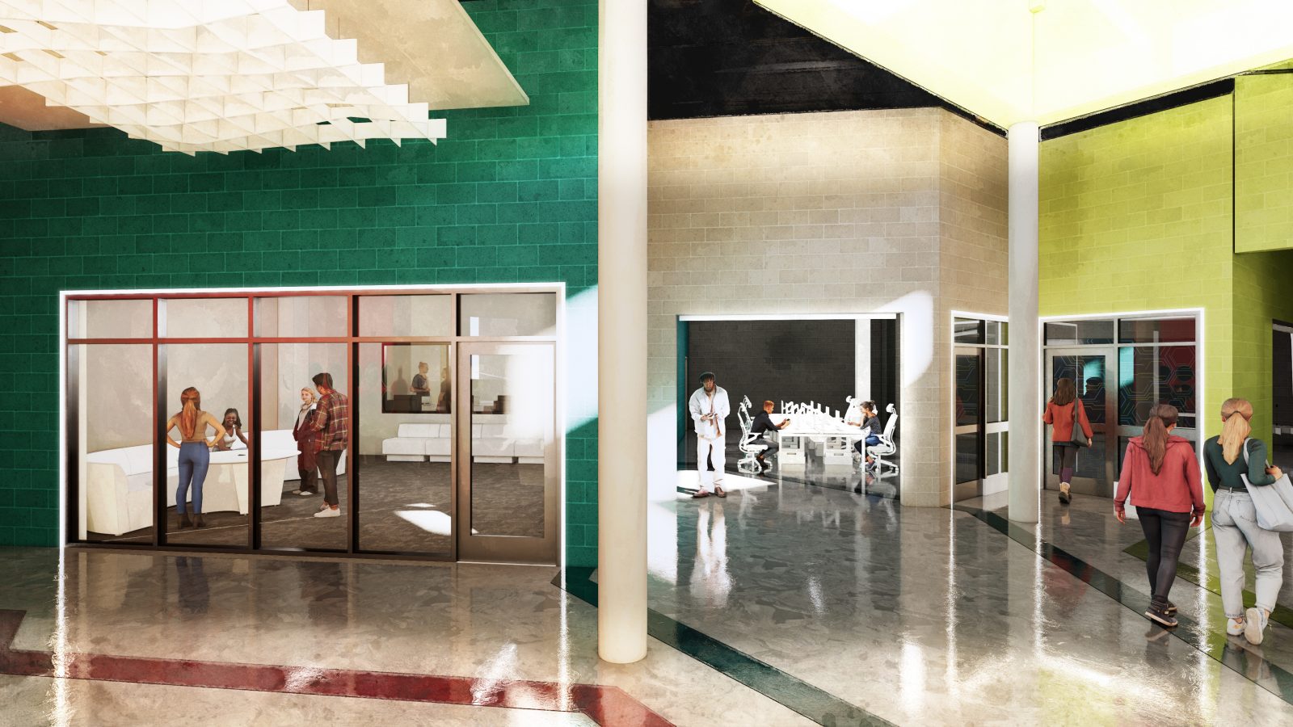
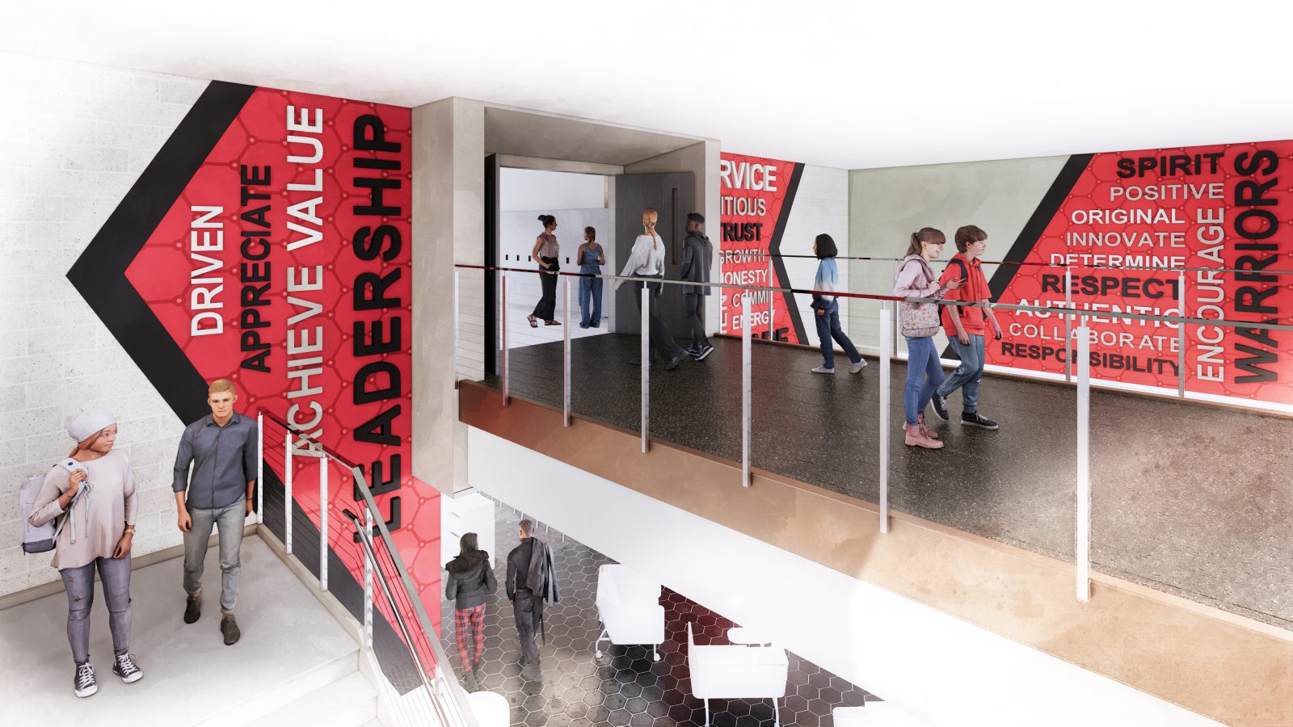
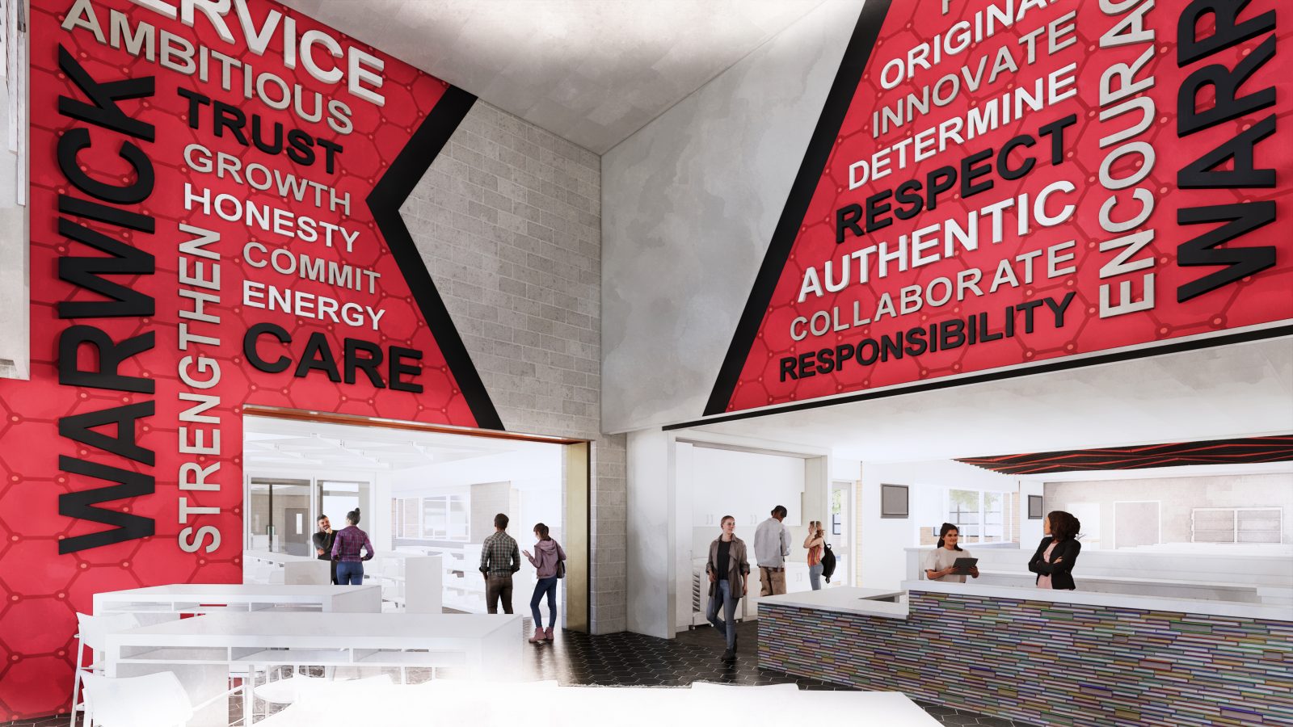
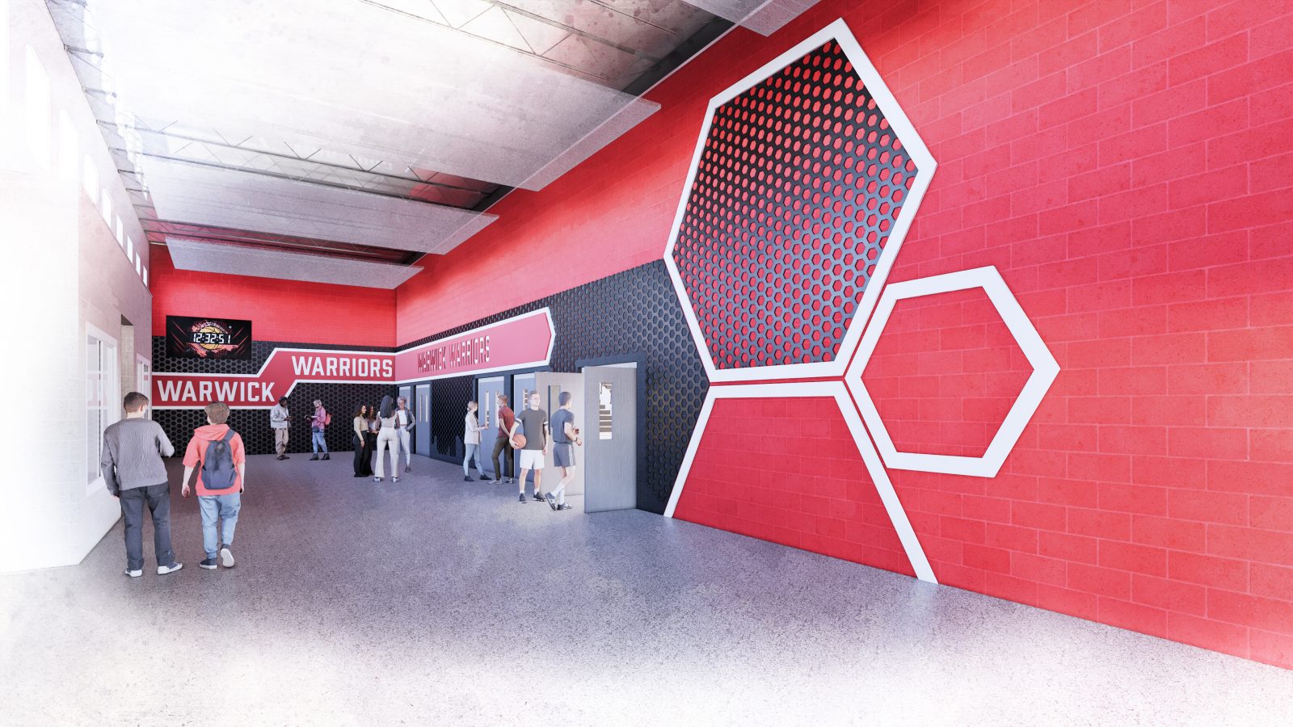
Interior design features fine-tune zones of belonging
Creating places of belonging for students first happens by engaging the students in conversations about their school and then making intentional interior design choices. After engaging Warwick students, we included the following features and processes in our design:
- Test classroom: This was created for teachers to use and experience possible furniture options.
- Unique features and details in each zone: In the hallways, empty spaces from removed lockers were turned into art displays or touchdown bars.
- Classroom furniture: Teachers were given the opportunity to choose the furniture for their classrooms. Intentional furniture choices consider different learning styles and meet the needs of varying body types.
- Teacher’s lounges: Purposeful soft furniture choices were used to create a sense of refuge.
- Counseling suite: The design of this space utilized biophilic colors and materials that benefit the physical, mental and emotional health of the students.
When students can feel a sense of belonging, they feel as though they can make a difference in their world. By listening to the students and making purposeful architectural choices based on their feedback, we can meet the students where they are and give them a place to belong.
About the Authors
During Jacqueline’s tenure at RLPS, she has been creating unique spaces for clients in the senior living and education markets. In designing for public and private schools, she focuses on creating functional, future-ready learning environments that improve SEL (social and emotional learning) of students as well as accommodate and enhance a variety of learning styles. When creating interiors for senior living, Jacqueline aims to provide living spaces that are home-like and inviting for residents. Her overall goal is to design interior areas that are safe, innovative, happy and welcoming to all. Jacqueline is an NCIDQ-registered interior designer, a member of...
Learn More About JacquelineWith 20+ years of experience, Erin is passionate about educational programming, forward-thinking, future-ready learning environments and the resulting space needs to implement student-centered, personalized learning. She is a strong advocate for educators, the importance of understanding the curriculum drivers and the impact individualized learning and educating have on a successful learning environment. Erin has authored several articles on these topics, with a recent whitepaper focusing on changes in learning environments. She has also served as a conference speaker on the topic of educational spaces, including recently at NSBA where she co-presented with a superintendent and students regarding a collaborative learning...
Learn More About Erin