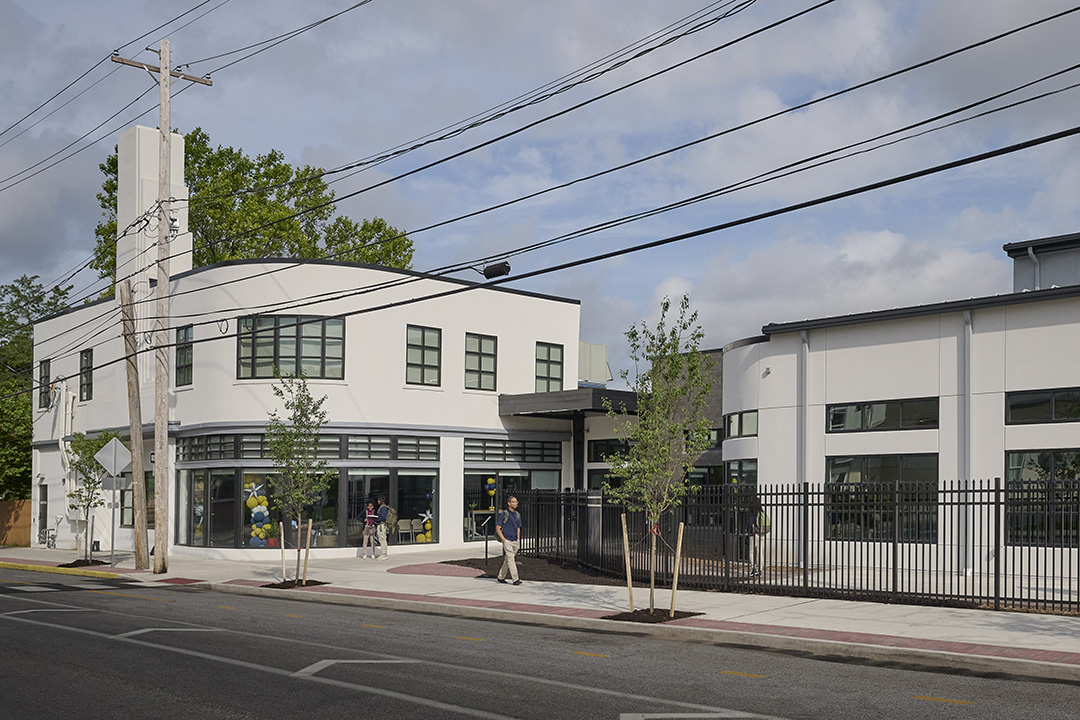Palmyra Area School District High School & District Office Renovations
Bids will be received until 2 PM on Tuesday, December 10, 2024.
The Work of Project is defined by the Contract Documents and includes, but is not limited to, the following:
• Comprehensive renovations to the existing District Office Area at Palmyra Area High School and 2 additional classrooms adjacent to the Counseling Suite.
• Portions of the existing building included in the renovations are 2-story at the counseling suite expansion and 1-story at the existing district office renovation area. A majority of the work associated with the project is interior renovations with minimal impact to the existing structure. An existing storefront door system will be replaced with a new aluminum window.
• Demolition includes removing District Office letters and signage off the front of the building and cleaning the existing EIFS and masonry units to leave no remnants or ghosting of the applied letters.
• Work includes but is not limited to selective demolition to accomplish new work. Interior renovations include new gypsum wall board on metal stud walls, select structural work to support new rooftop units and new insulation, furring and gypsum wall board at exterior walls in the work area as shown on the Contract Documents. Windows will be removed and new exterior metal panel wall system will be installed on the existing clerestory volume above the existing District Office area.
• The existing built-up roofing system area as shown on the Contract Documents will receive new coating system as per Tremco warranty requirements already established with a School District contract.
• The exterior concrete masonry walls are clad in brick veneer at additions. The existing building includes concrete masonry walls and metal studs clad with brick veneer and stucco system with an EIFS finish. Existing brick and EIFS finish include cleaning and repairing as needed for a clean, finish exterior.
• Interior doors are primarily solid core wood doors or hollow metal doors in hollow metal frames. In some cases, existing door slabs are being replaced in kind. Hollow metal frames are to be prepped for new slab and refinished.
• Finish flooring materials include VCT, LVT, Carpet, and Resinous Flooring.
• The project includes replacement and expansion of existing utilities as well as comprehensive replacement and upgrades of existing mechanical, plumbing, electrical, technology and access control systems specific to the Work Areas.
• Portions of the work area within the building will modify the existing fire suppression systems.
• All other Work indicated in the Contract Documents.
Bid Estimate: $2,600,000
The information provided on this website is for informational purposes only and does not serve as an official bid document. Portions of the information contained in this website may be incomplete and may not reflect changes to the official bid documents. Information on this website is subject to change without prior notice. Nothing contained on this website implies or creates a contractual obligation. RLPS is not responsible for, and expressly disclaims all liability for, damages of any kind arising out of use, reference to, or reliance on any information contained within the website.
