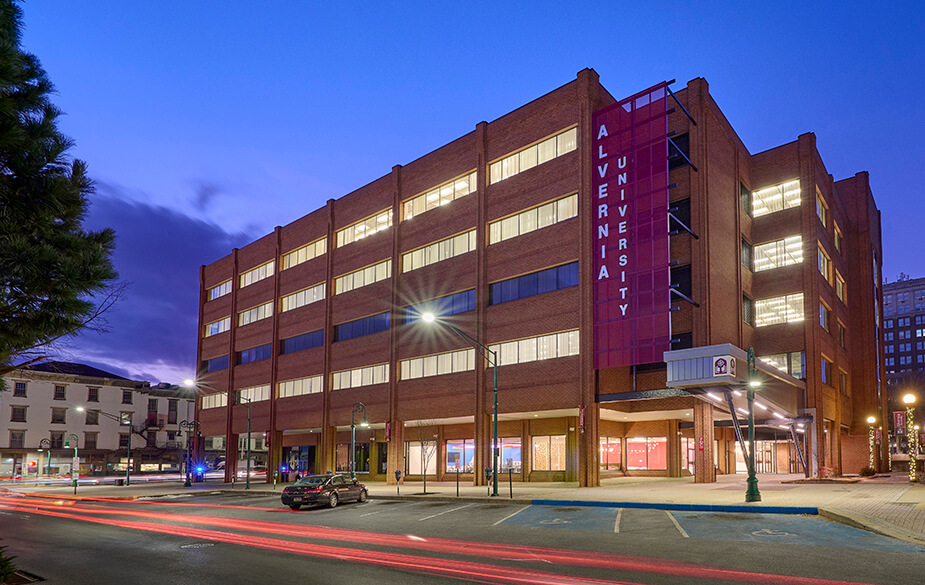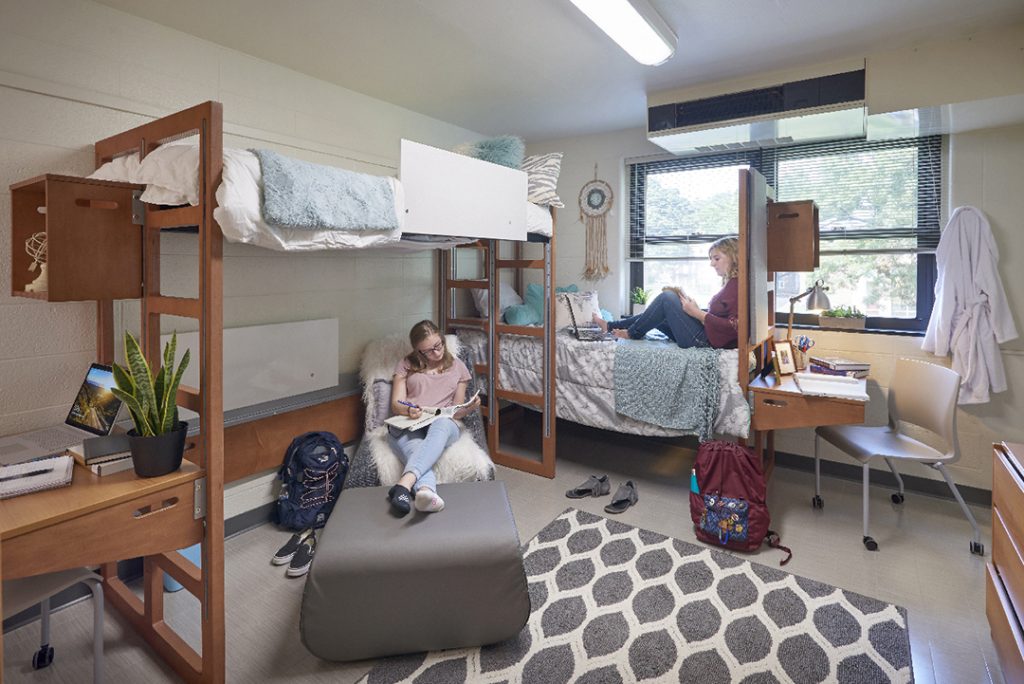Aging campus infrastructure generally produces a list of recurring work orders for facility professionals. Often, one of the main complaints is the overall acoustics of an office or teaching space. The exact cause and consequently, the solution can be challenging for facility professionals to pinpoint since many campus buildings may not have been designed and built for their current uses and occupants.
Challenging acoustical issues on campus is one thing that all higher education institutions, both small and large, will experience in some way. To further understand how a variety of factors can affect acoustics in a classroom, RLPS partnered with Harrison Acoustics to take acoustical readings in different buildings on the Eastern University campus. RLPS, along with Seth Harrison of Harrison Acoustics and Meggin Capers of Eastern University, presented the findings at the Eastern Region of the Association of Physical Plant Administrators (ERAPPA) Conference in September 2024.
Why classroom acoustics are important
With spaces changing use over time due to new curriculum or program growth, it’s easy to see how acoustics that seemed fine for one use are no longer acceptable. The benefit of clearly hearing a lecture or the answer to a question may seem obvious, there are some statistics that highlight the importance of a space designed with proper acoustics in mind. Learning efficiency in “normal hearing” students declines when sound levels exceed 50 dBA. While the standard in classroom design is 30-35 dBA, outside influe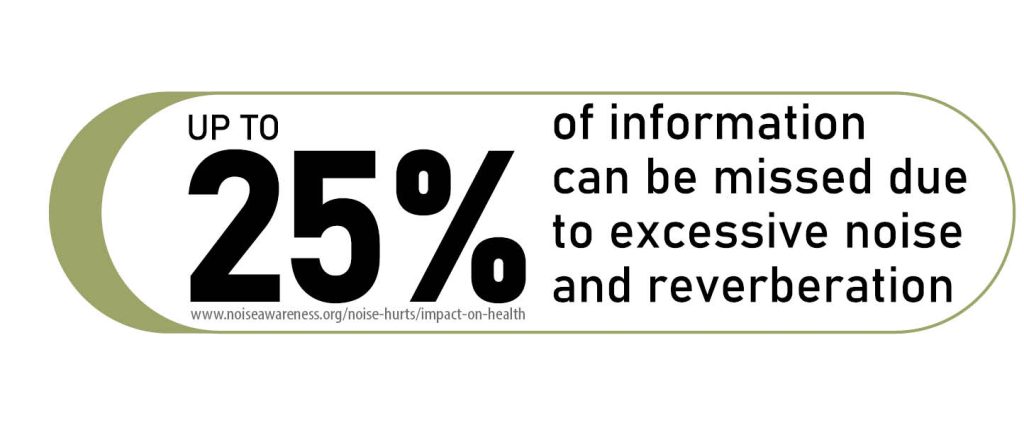 nces/factors or aged facilities can cause the dBA to exceed this level.
nces/factors or aged facilities can cause the dBA to exceed this level.
Faculty members also face challenges due to bad classroom acoustics. Voice disorders are more prevalent among educators than those in other professions; in fact, educators are twice as likely to experience voice problems. These issues can have a domino effect: educators suffering from a voice disorder may have issues clearly delivering their lectures. This, in turn, often impacts student learning.
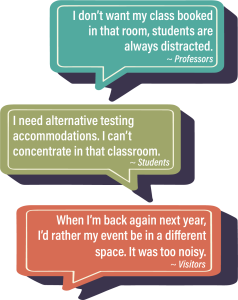
Acoustics on Campus
Bad acoustics can be a main complaint from instructors and students regarding the rooms where they hold or attend classes. No one wants to use or participate in a space where you cannot be heard and understood, consequently people speak up about it. When a room gets “canceled” it can cause scheduling issues for administration. It also causes frustration for facility managers who are tasked with trying to pinpoint the reason for the poor acoustics.
While it seems evident that everything within an interior space should be considered and evaluated when an acoustic issue arises, the elements outside of a space can also influence noise transmission. Mechanical systems, finishes, furniture, and partition types are just a few factors that affect acoustical design.
Acoustics on an Evolving Campus: A Measured Analysis
Eastern University, located in St. Davids, Pennsylvania, began on the Charles S. Walton “Walmarthon” estate in 1952. The campus has many structures that have found a second life as a classroom or office space. For example:
- The Garage/Carriage House became Andrews Hall, the Chemistry Building
- The Greenhouse is now the Janet Long Mall Cottage, housing the Registrar / Financial Aid / Students Accounts Office
- The Gatehouse on the property has been used for a variety of purposes over the years: Music Department; Nursing Faculty Offices; Staff and Student Housing; and presently, the Advancement / Alumni Engagement Office
- The original Coachman’s Cottage, now known as Gym Cottage, has been used over the years for student housing and is now home to the office for Conferences and Special Events, Space Management and Logistics
- Main House, now called Walton Hall, houses the Dining Commons, Coffeeshop, Chapel, and Student Development Office
- Four other Tudor-style houses on campus have been renovated to function in different capacities. These buildings now provide offices for the University President, Provost and Chancellor; provide classrooms for the Music Department; house the Admissions Department and the Templeton Honors College and provide student housing.
Our team evaluated spaces at Eastern University, including Eagle, McInnis and Centennial Halls, on two separate occasions. The first visit measured the acoustic levels including the Noise Criteria (NC) rating and reverberation times of the spaces with the HVAC system off. The return visit took measurements with the HVAC running.
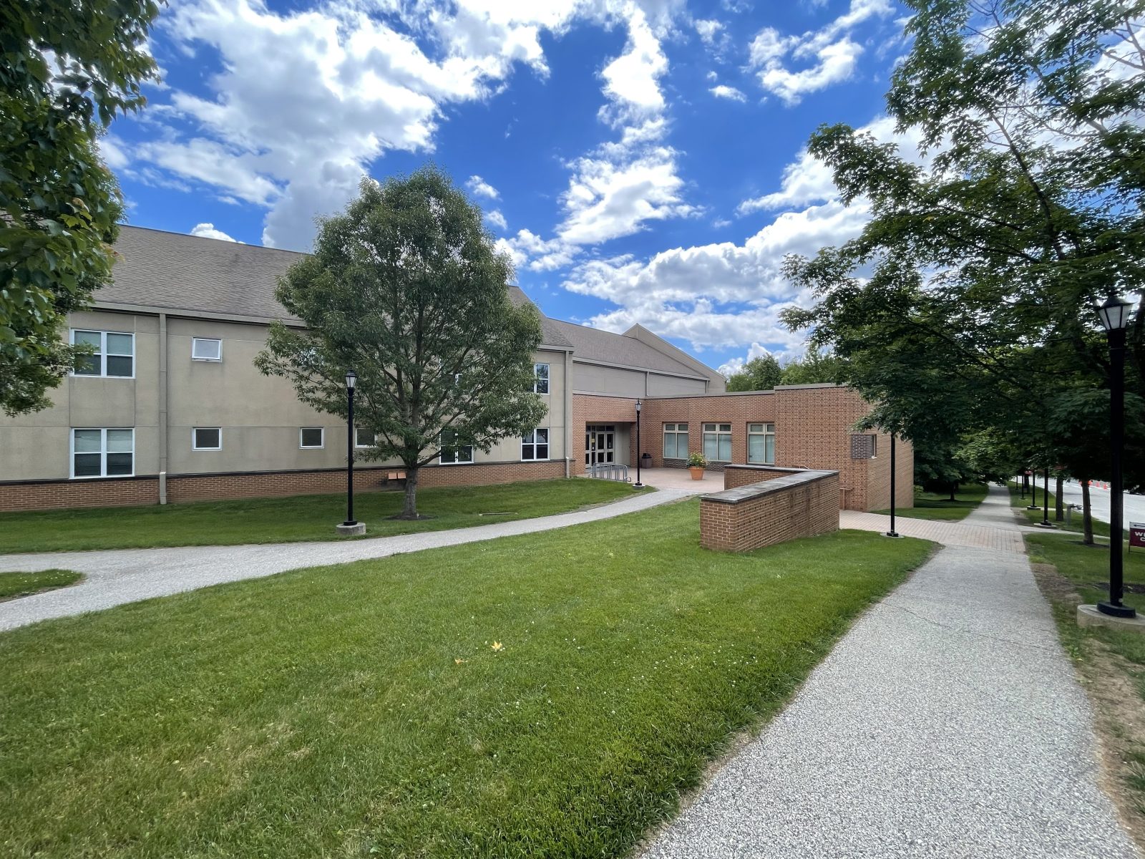
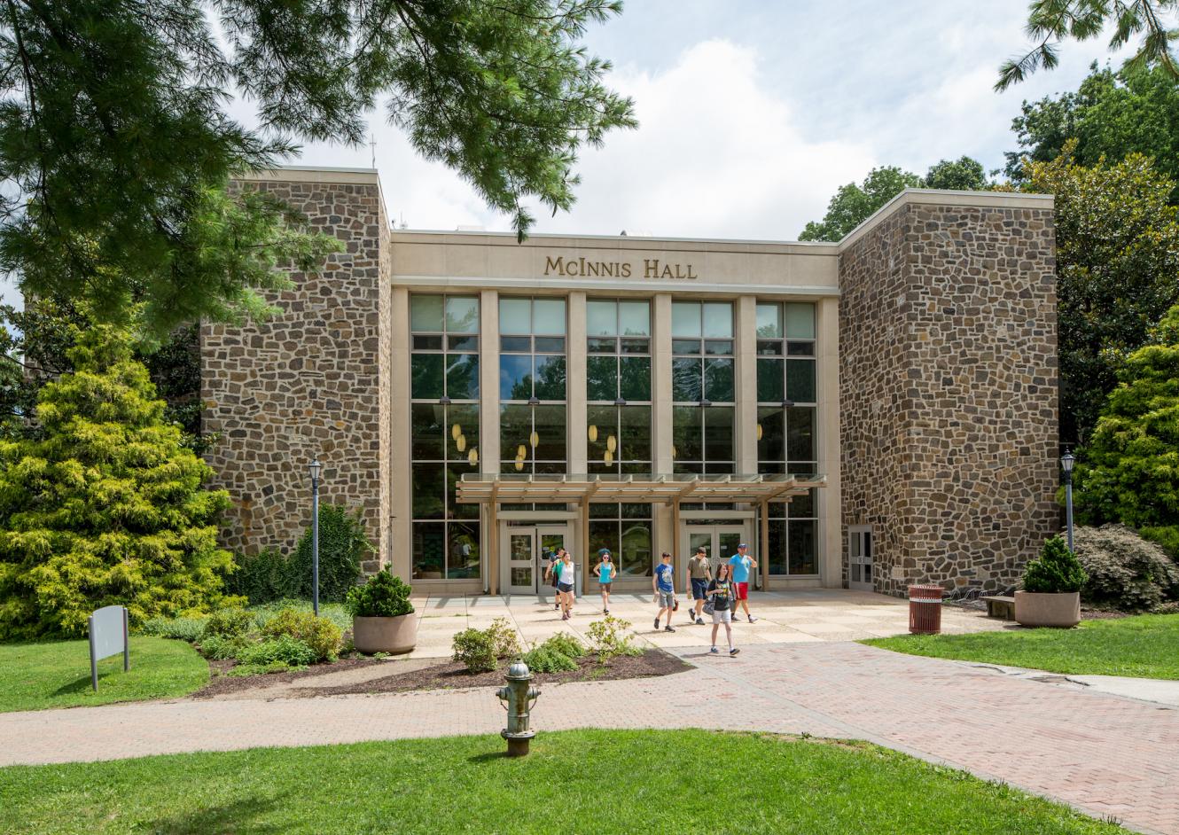
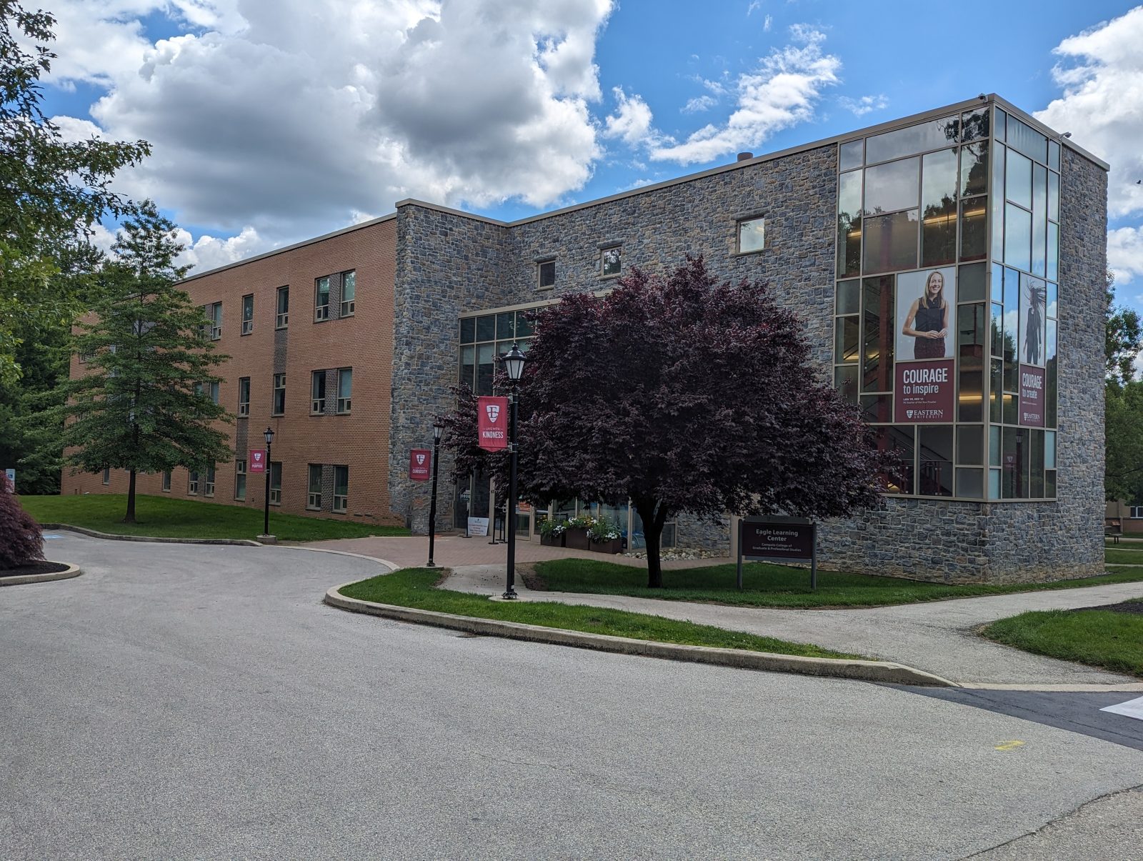
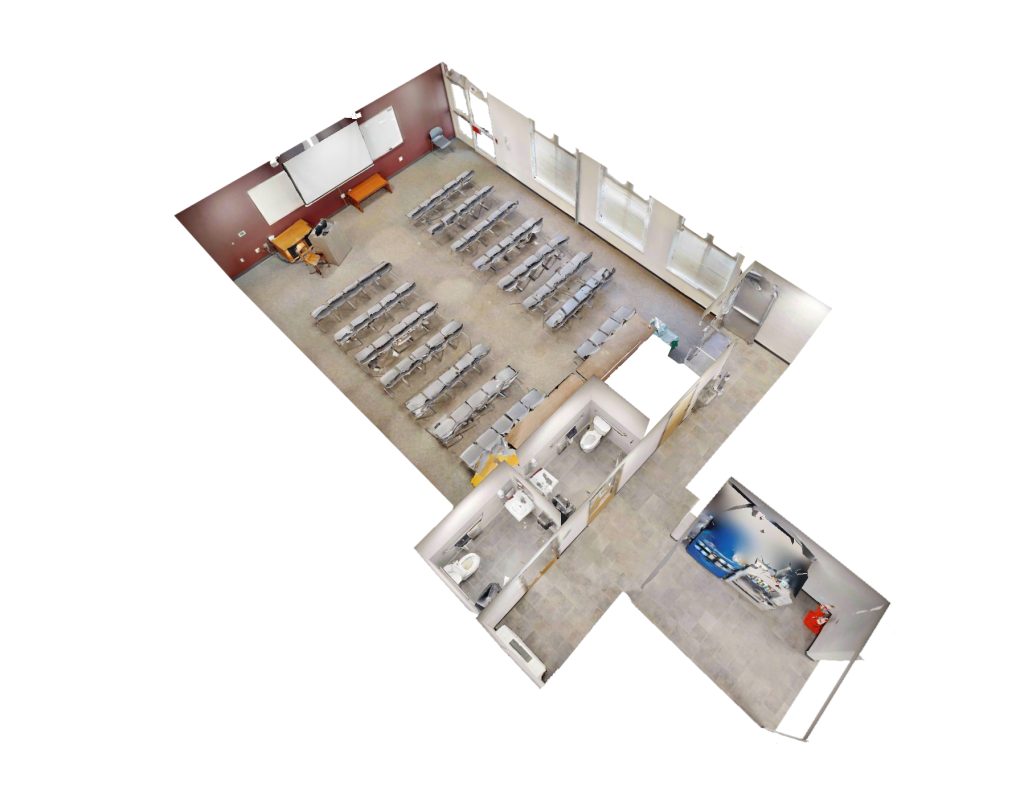
A 3D Matterport scan of a large classroom space at Eagle Hall, Eastern University.
Eagle Hall
Eagle Hall is located near mechanical systems and has restroom facilities located in the hallway, just outside its entrance. Our team noted levels of NC 27 with the HVAC off and NC 50 with the HVAC on.
The recommended NC level for lecture spaces and classrooms is in the range of 25-30; this is equivalent to a sound level of 35-40 dBA. While Eagle Hall meets recommended levels when nothing is running, with the HVAC system on, the NC level jumps to 50 which can impede communication and hamper understanding.
McInnis Hall
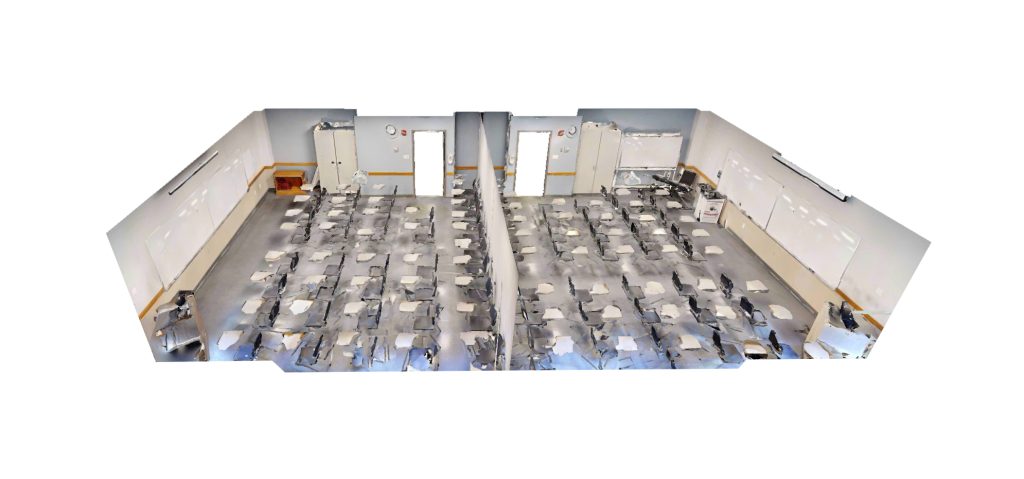
Matterport scan of a double classroom, separated by a movable partition, at McInnis Hall.
At McInnis Hall, our team evaluated two classrooms separated by a movable partition. In this space, our team simulated classes happening on both sides of the partition. While the NC level measured 34 with the HVAC on and off, our team could hear the “educator” on the other side of the wall speaking. This sound transfer caused a greater build-up of noise overall. If two classes were happening simultaneously speech intelligibility could be compromised and distractions for students and professors would increase.
Centennial Hall
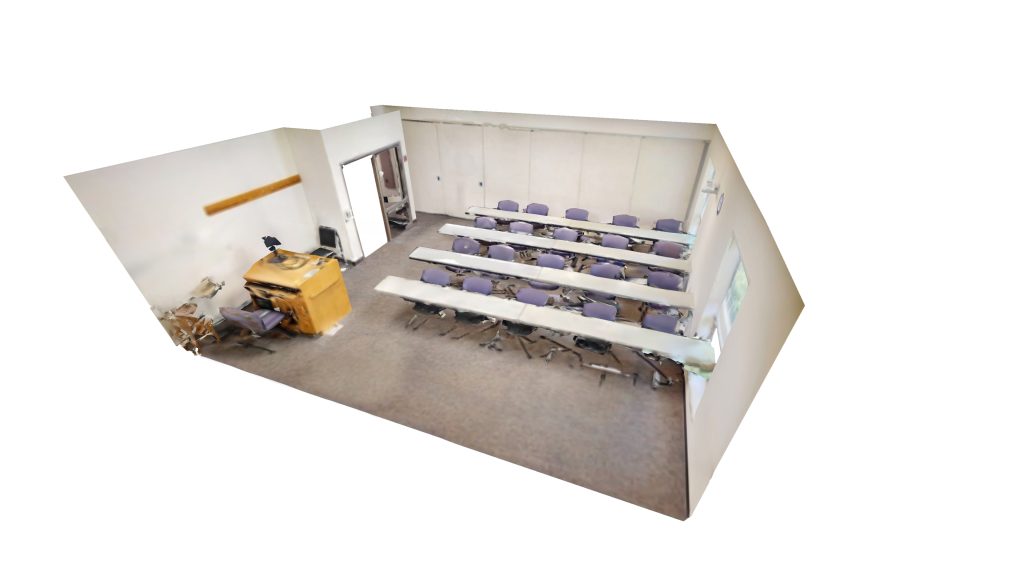
This Matterport scan shows a popular classroom at Centennial Hall.
Centennial Hall provided an example of what is considered a “good” classroom. With the HVAC off, a level of NC level 24 was recorded, and when the HVAC was turned on, the measurement only increased to NC 26. Eastern University’s faculty and staff have noticed the “good” acoustics. Centennial Hall is a popular spot and is requested often; so often, it is at capacity for classes per day and number of students in class.
Ways to Mitigate Acoustical Issues in Existing Spaces
Since new construction isn’t always practical on campus, there are ways to improve acoustics in existing spaces that are relatively easy and affordable. One way is to install acoustic panels; in addition to dampening sound, the panels also can offer a way to incorporate pops of color and branding.
Switching out finish materials and considering the furniture in a space is another way to mitigate acoustical issues in classrooms. Soft surfaces absorb sound waves. Carpet and upholstered furniture can help reduce reverberation and improve speech intelligibility.
To help reduce noise from mechanical systems, sound attenuators can be installed on HVAC systems. When mechanical systems are being replaced, facility managers should consider the type of system and components that are being installed and any acoustical material incorporated into those systems to help reduce noise.
While it’s not always possible to have an optimal classroom location for every class held, administration should consider overall building layout as well as adjacencies when creating a class schedule. This consideration can help avert concerns regarding the acoustics of a space.
About the Author
Carson has responsibility for coordinating multi-disciplinary teams and guiding projects through the planning and design phases into construction and occupancy. He works closely with clients to translate design objectives into innovative solutions within the constraints of budgets, schedules and accessibility guidelines. Carson is an NCARB Registered Architect, a LEED Accredited Professional and a WELL Accredited Professional. He is a member of the American Institute of Architects and past president of the AIA Central PA Chapter. Carson also participates in the Penn State University architectural student mentoring program. In 2021 he was a recipient of the Penn State Alumni Association’s Alumni...
Learn More About Carson

