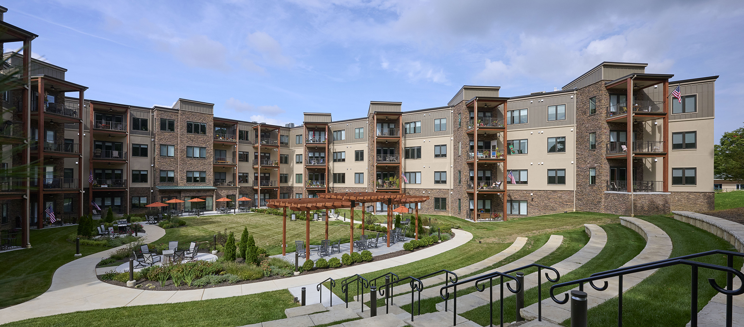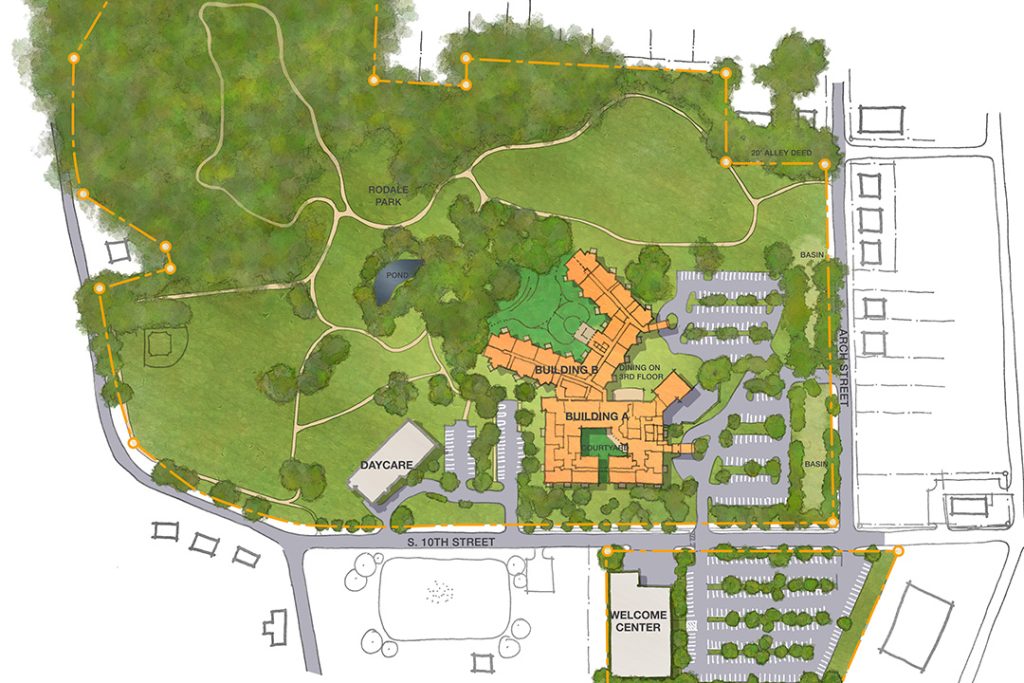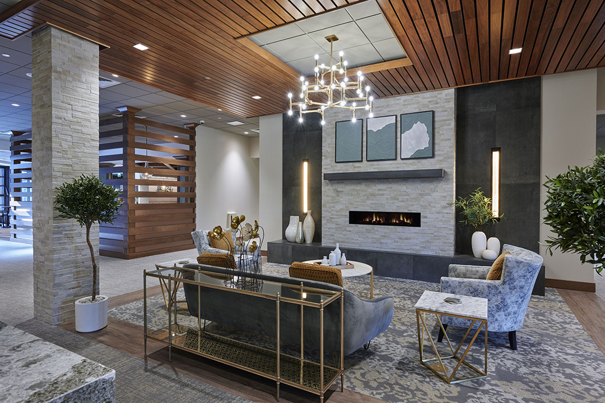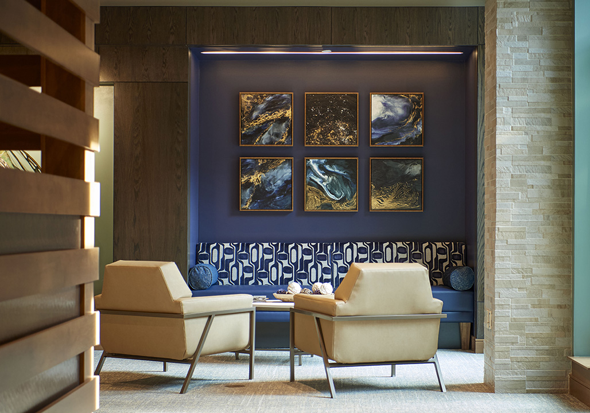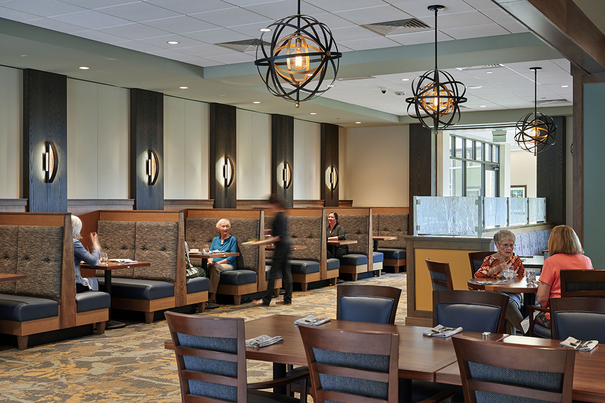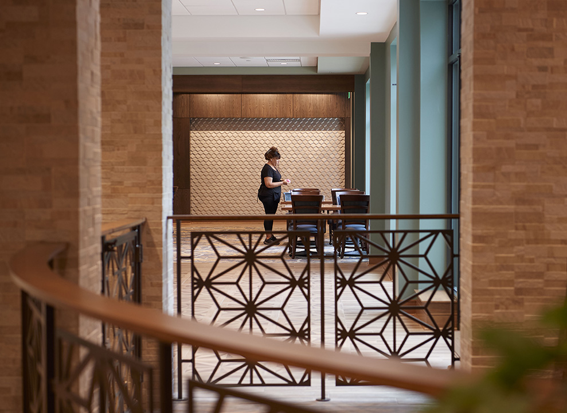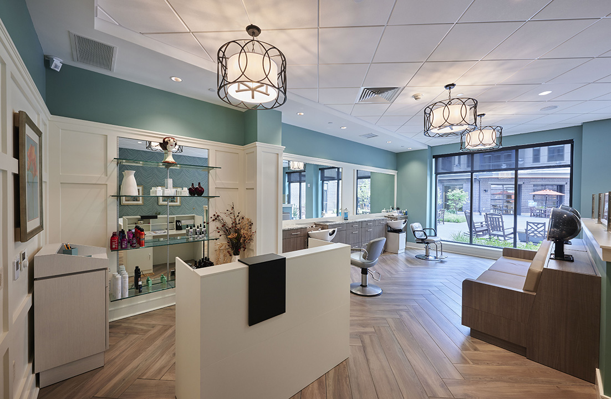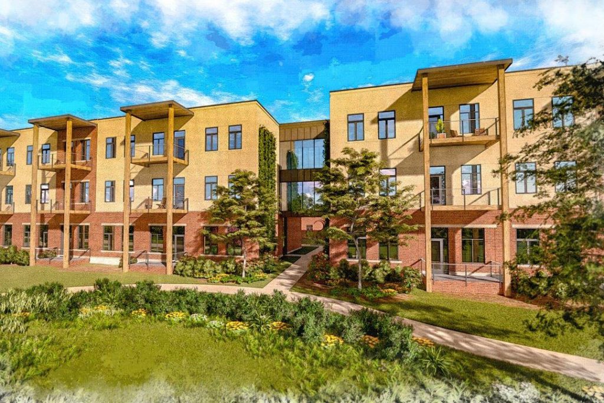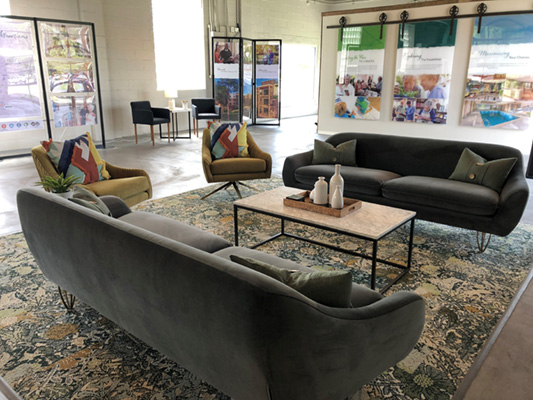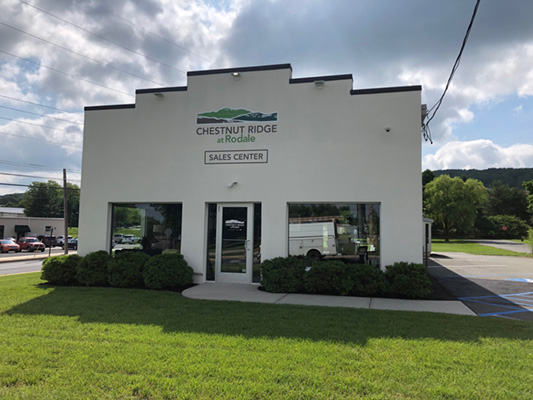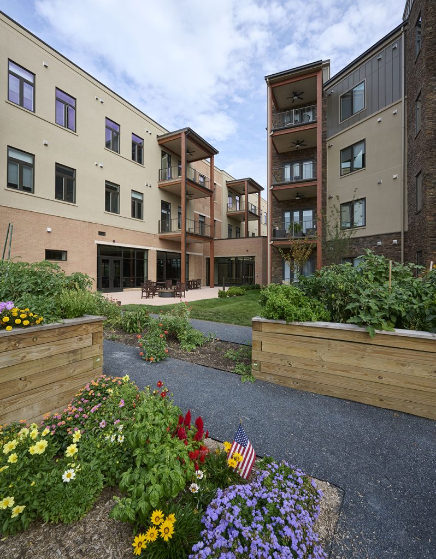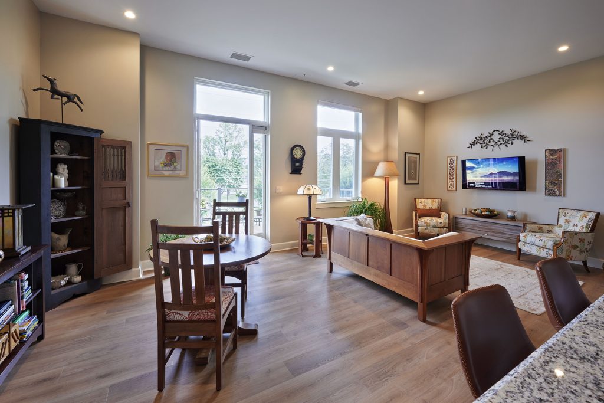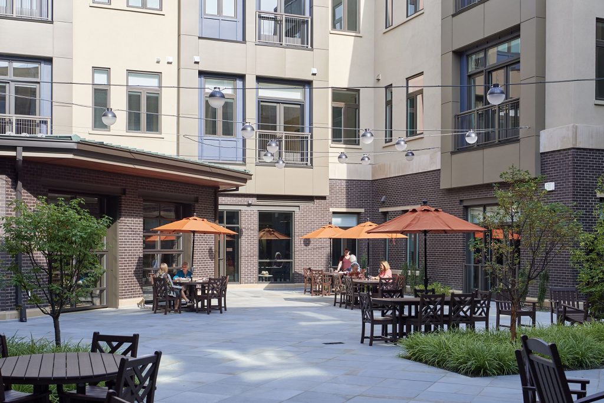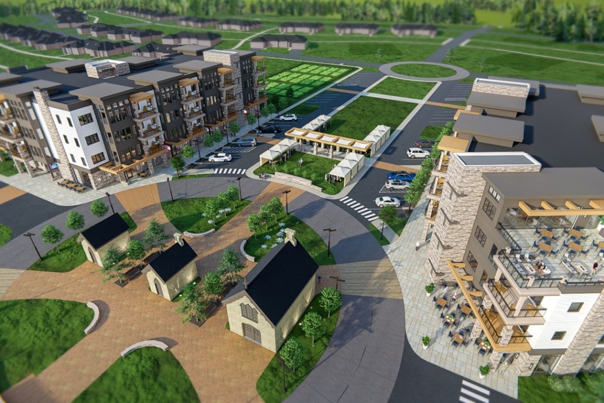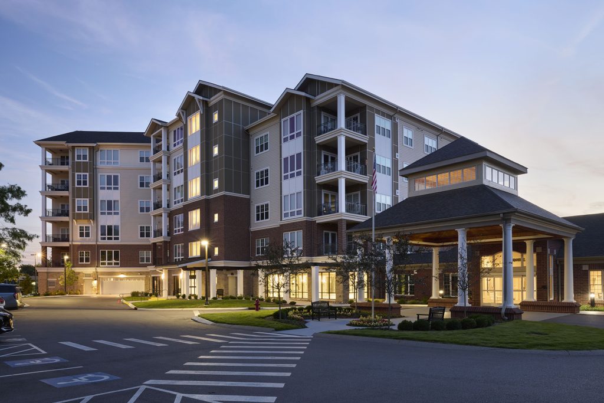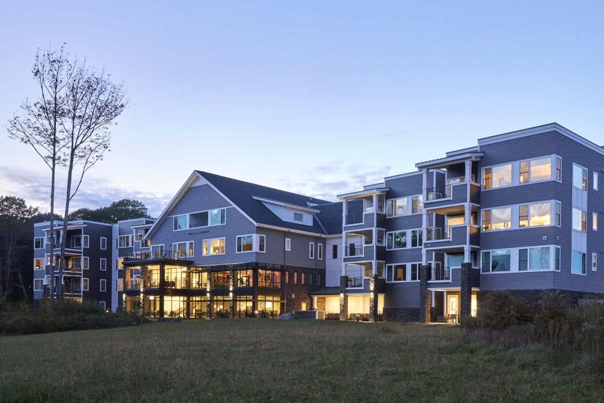Creating a
Unique Courtyard
Opening up the center of the former office building provides daylight and views for the converted apartments.
The design literally cuts a hole in the center of the building, replacing an enclosed atrium with an open courtyard. A green wall made up of live plants highlights the new opening and is visible from the street. Storefront windows with boxed-out bays and French balconies extend outdoor connections for the homes and help prevent the narrow courtyard space from feeling constricted.
A panelized façade system and a row of trees further help to create an appealing human-scale ceiling for this courtyard which features raised gardens for resident and dining program chef use. In the new building, apartments are sequentially angled in a horseshoe formation for expanded views. The fourth-floor apartments have a taller sloped living room ceiling with transoms above the patio door for even more light.
