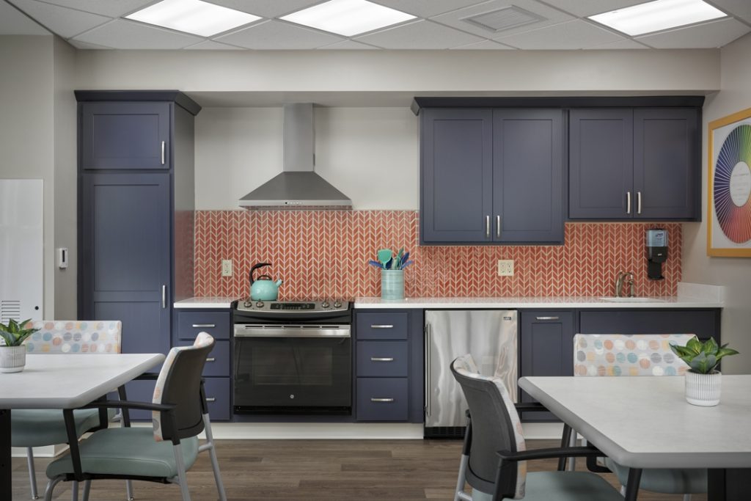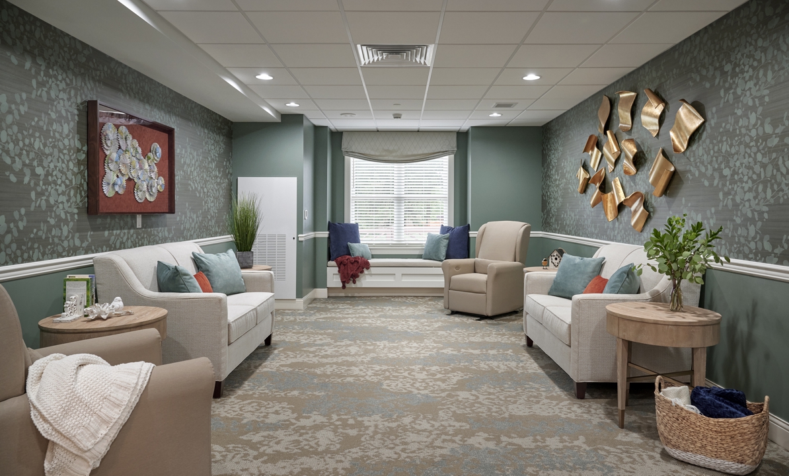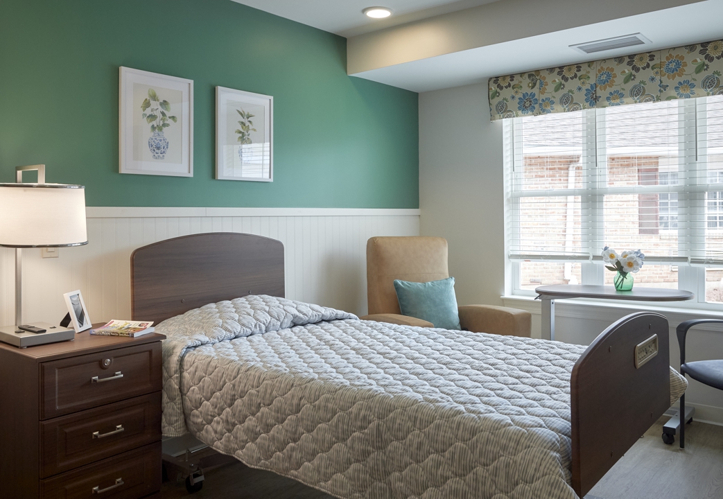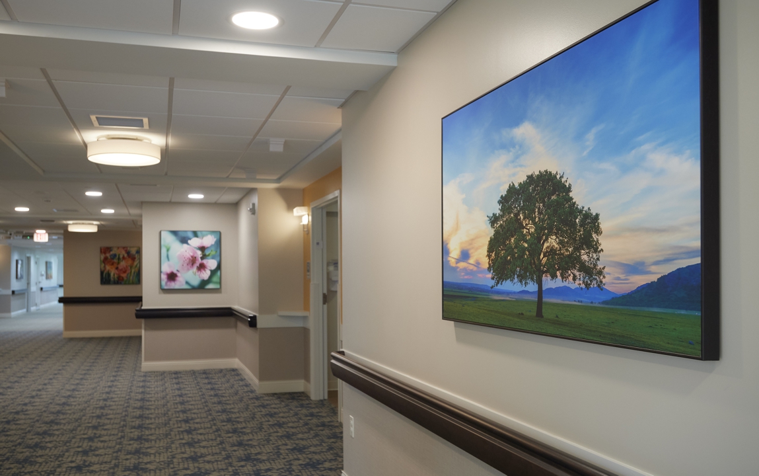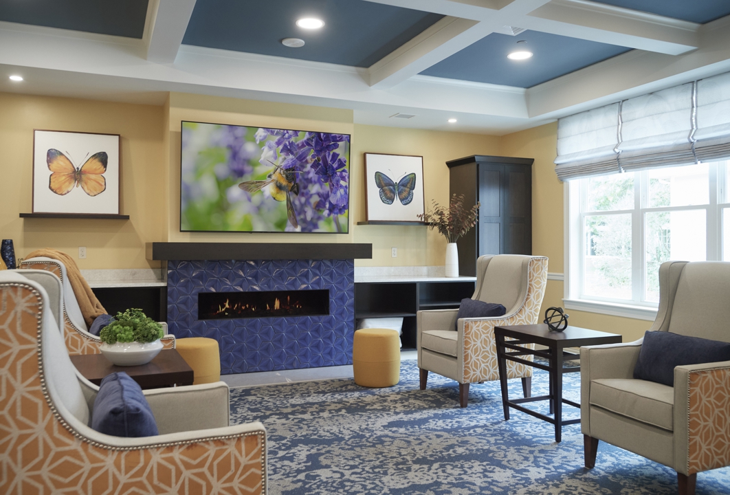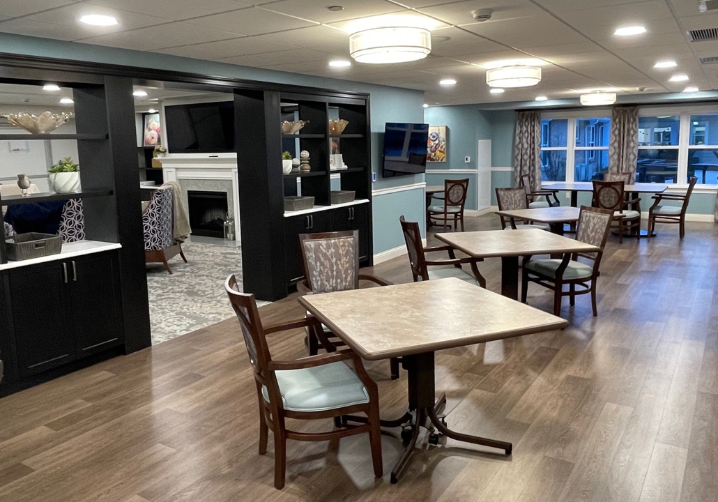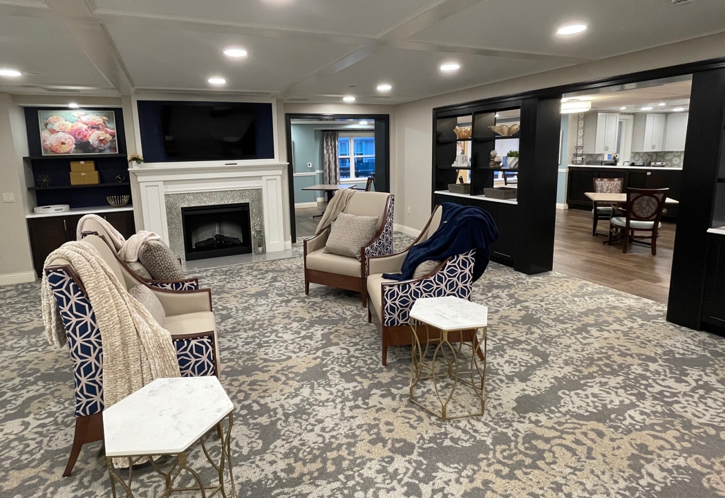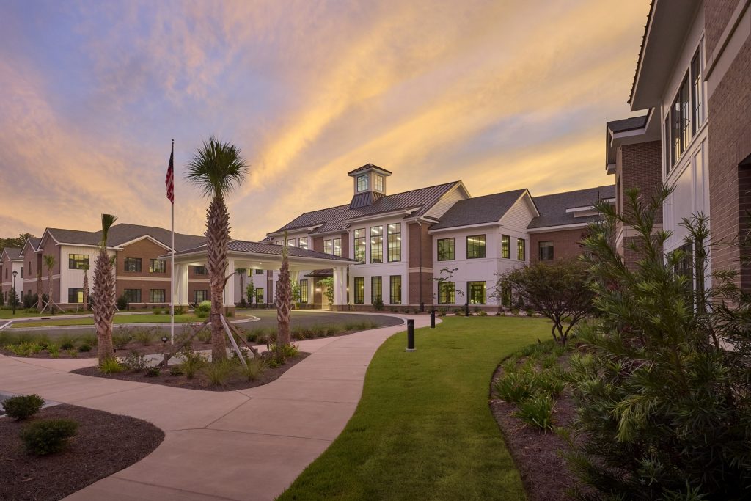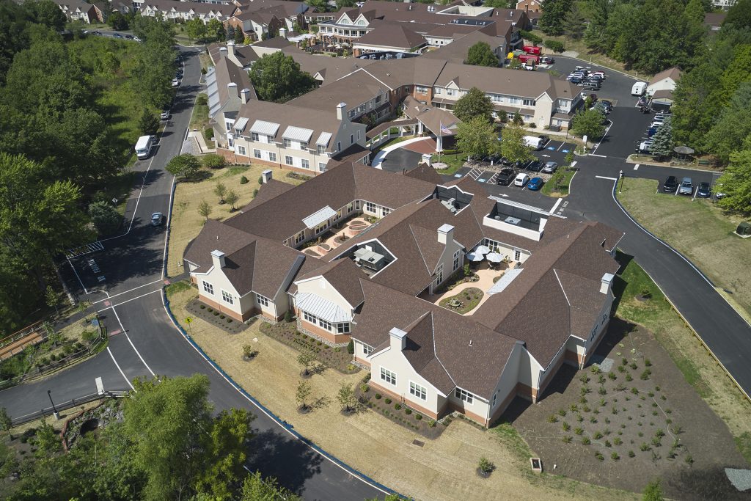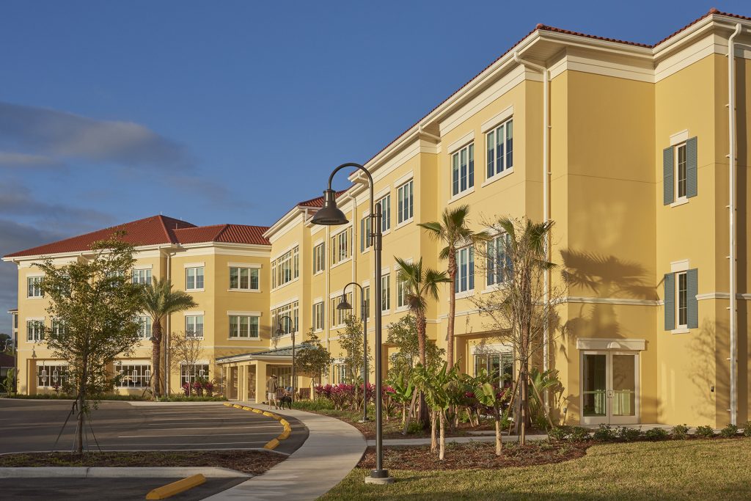Memory Care Addition
A 16,496 SF addition connected two existing wings to create a secure courtyard for residents to freely explore.
Country Cottage, the newly created memory care community, features 18 private rooms and large, sunny common areas with a more intuitive layout. A multi-purpose room was relocated to a central location and the space was repurposed to provide a shared living room, dining room and serving kitchen for the new neighborhood.

