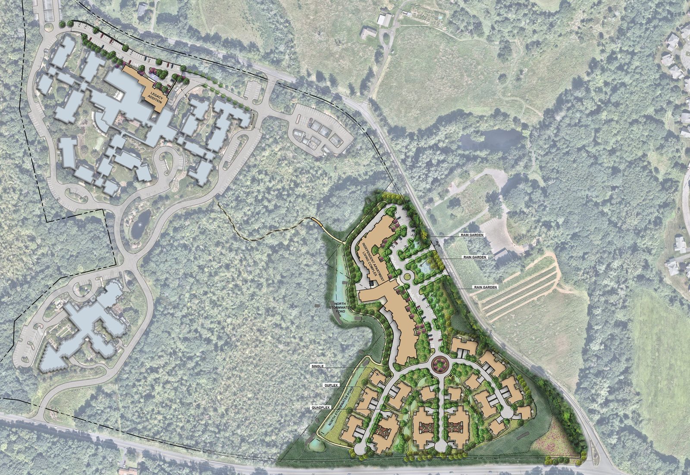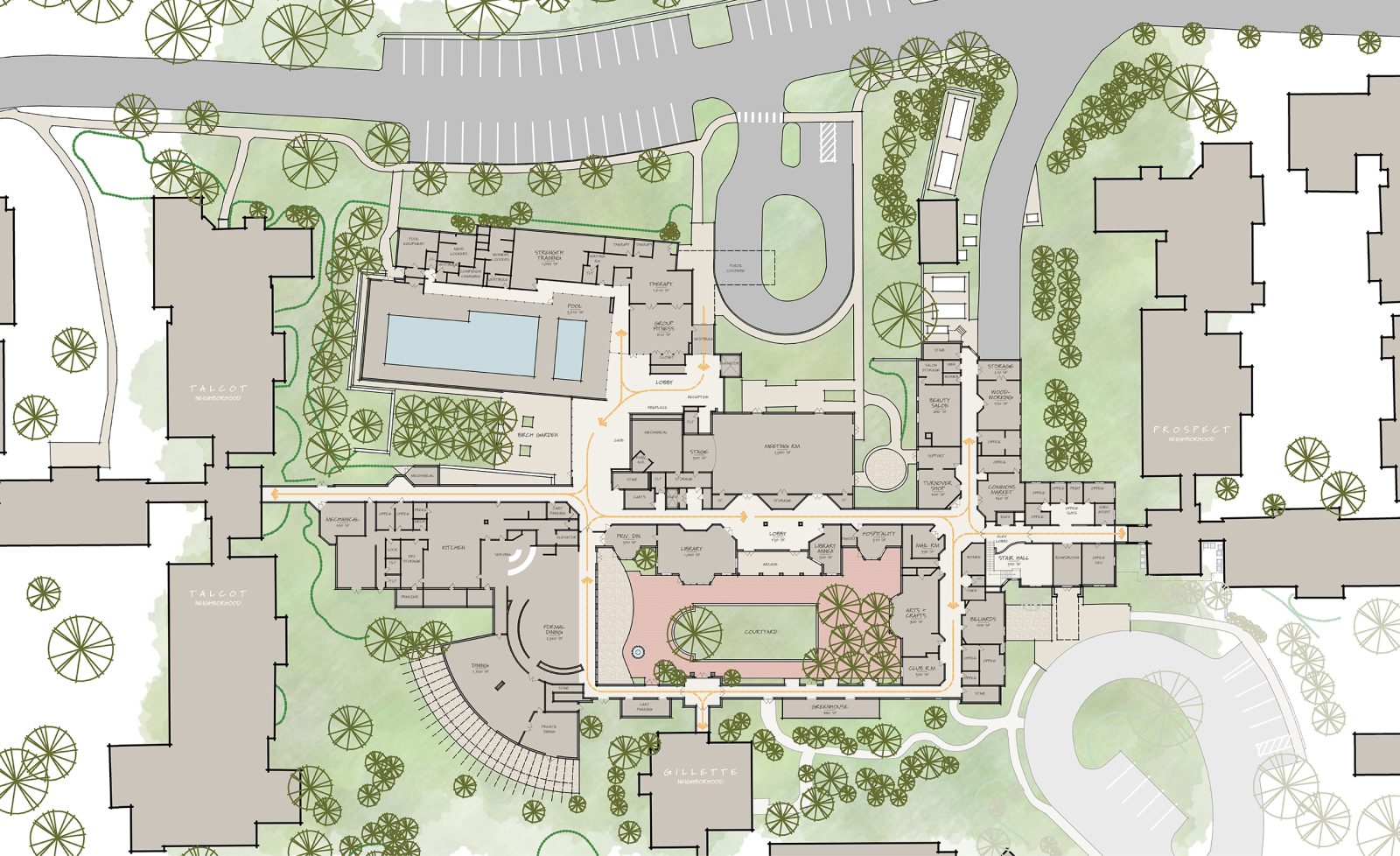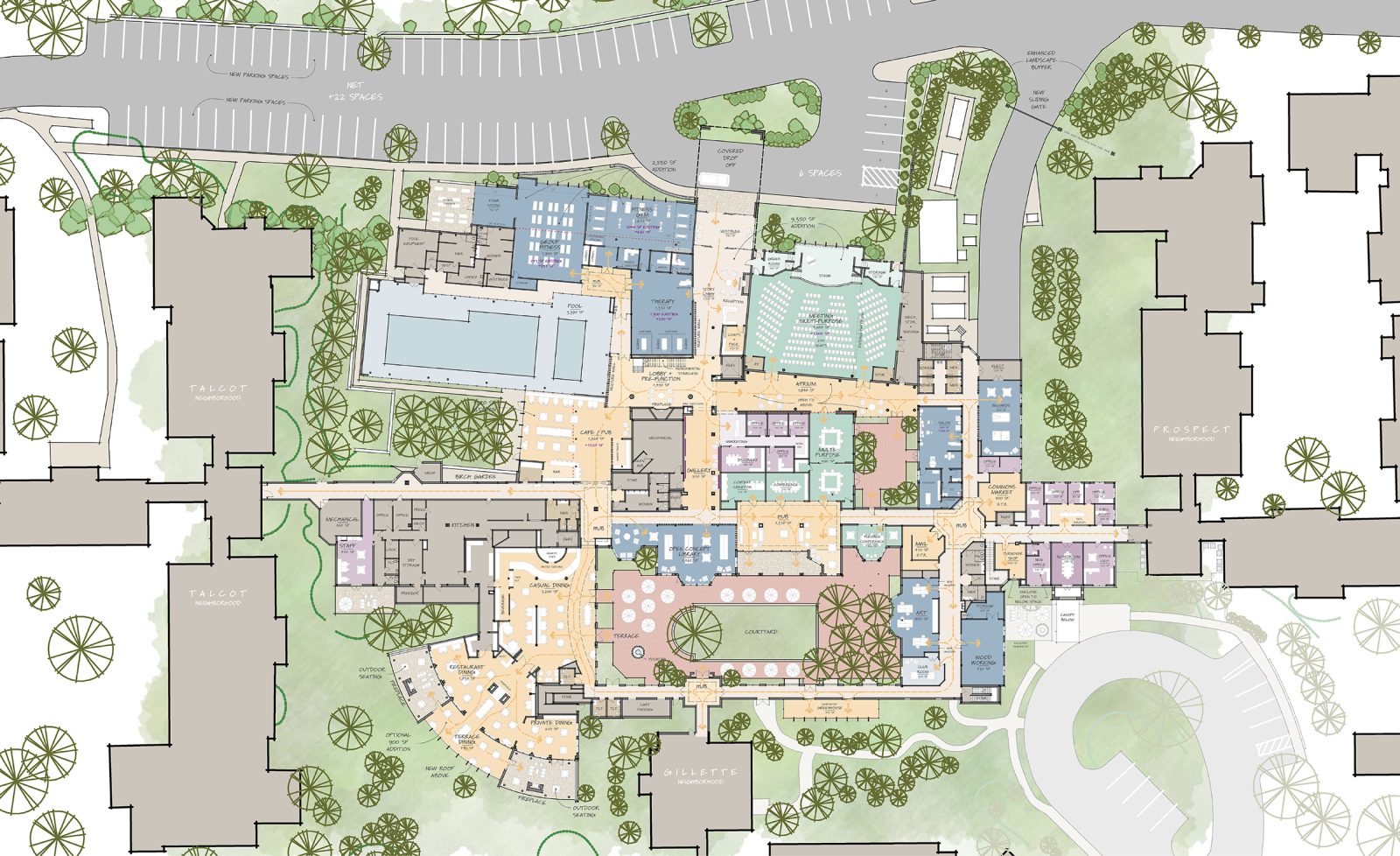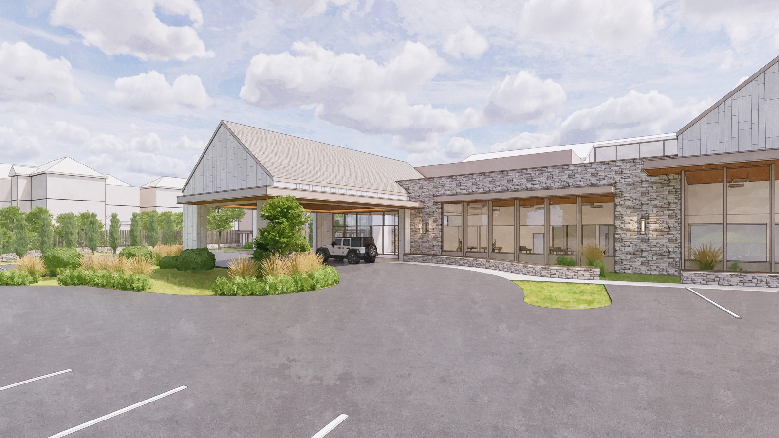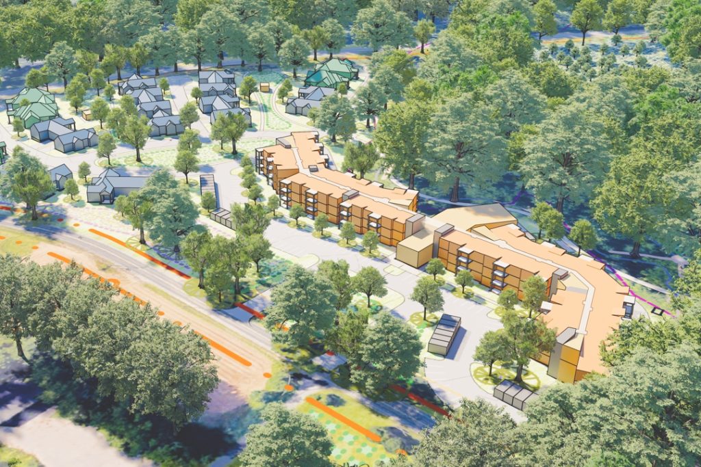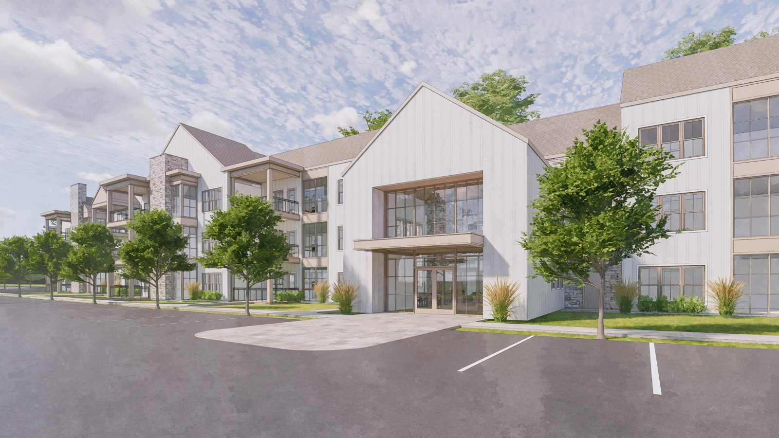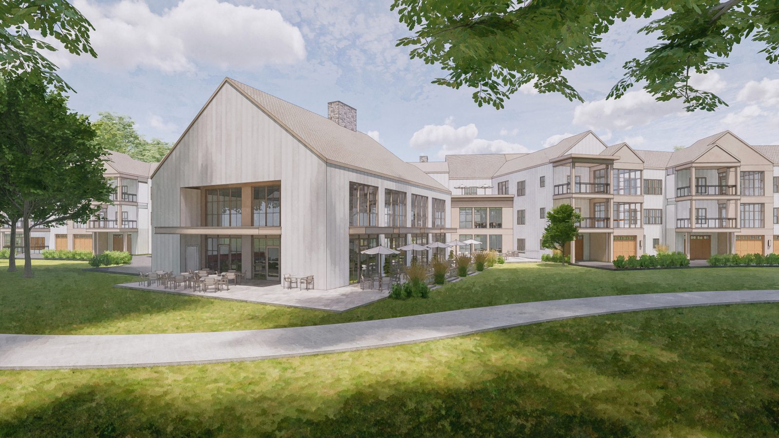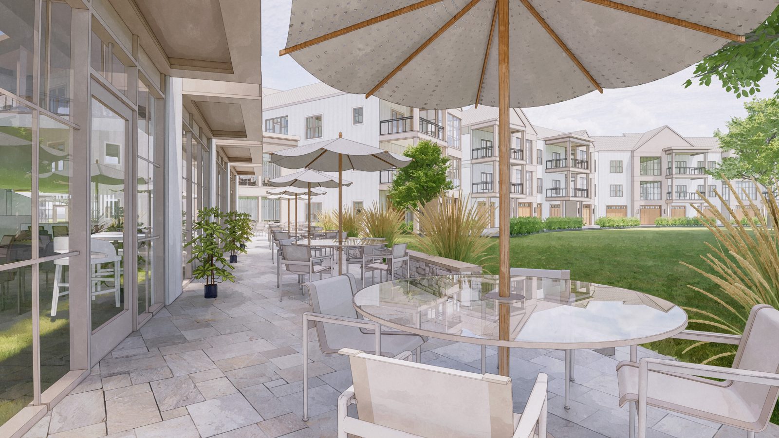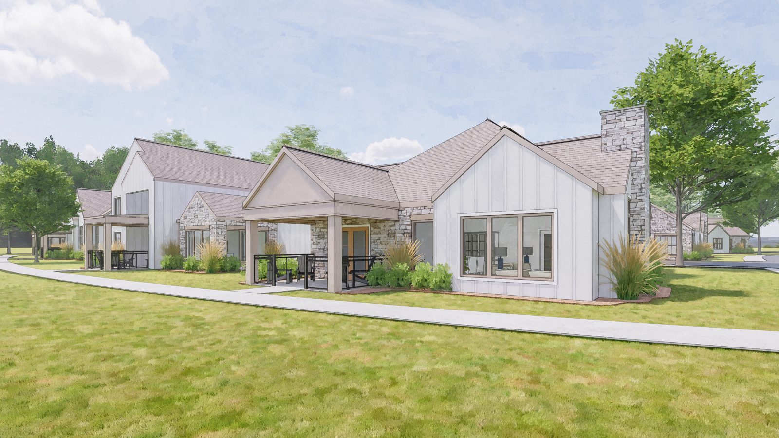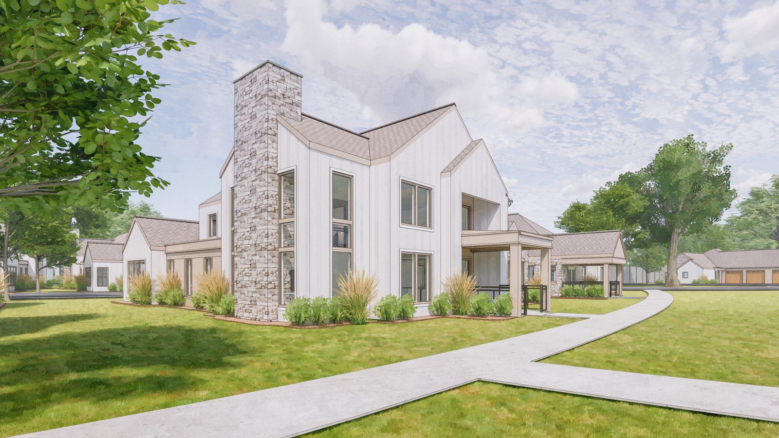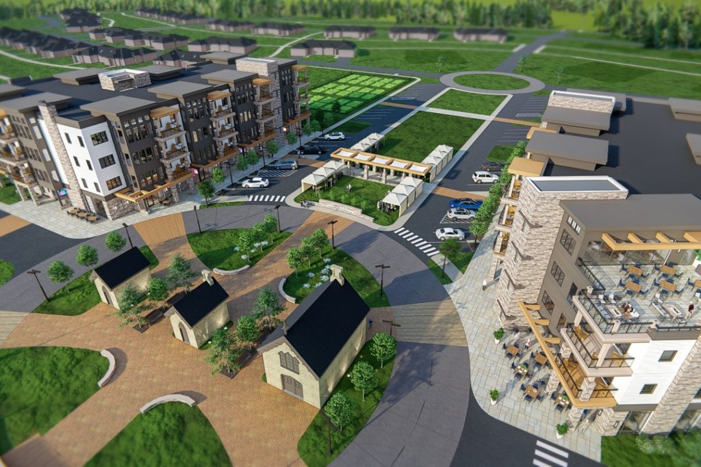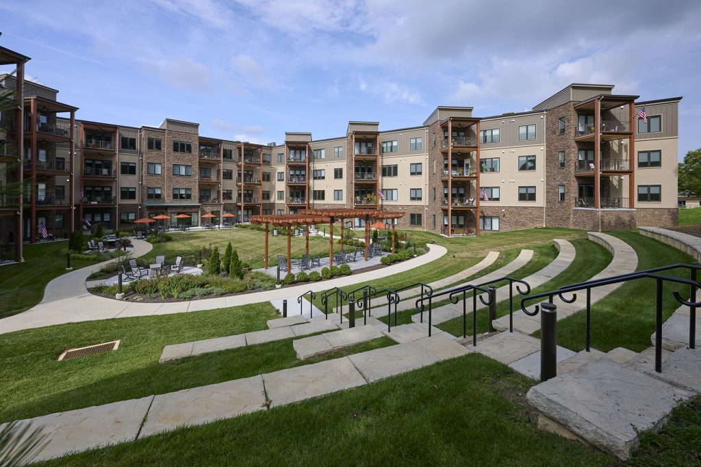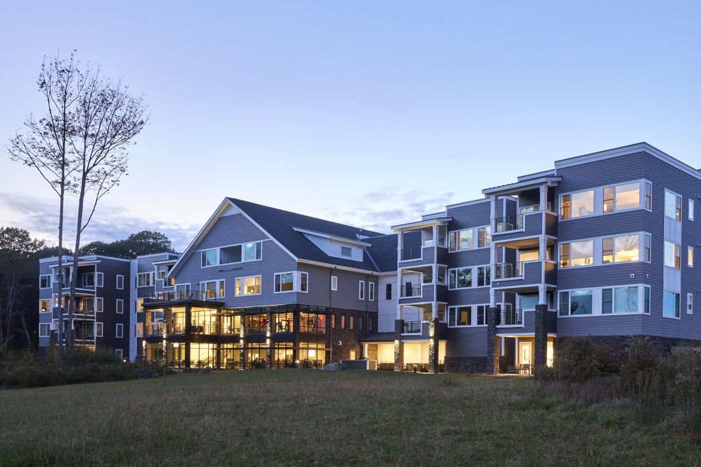Master plan updates envision a gated entry drive, a two-level parking structure with 28 new spaces and a green wall that separates the loading dock and entrance area. The front facade architecture will be reinvented with a larger port cochere and a new entry drive configuration that creates additional parking spaces at the front door.
The master plan also includes enlarged aerobics and equipment rooms, as well as the therapy area which will be relocated to have direct access from the lobby. The auditorium has been repositioned in a new location outside of the existing building footprint where it can be enlarged unrestrained by the current floor-to-floor heights. The existing meeting room will be opened up to include smaller meeting spaces, intellectual learning classroom space, an art studio and content creation lab. Dining spaces are also reinvented in the master plan, with casual and formal dining areas being rightsized.
Other master plan updates include an expanded clinic space, additional office spaces, workrooms and storage, a renovated conference room and an opportunity to convert a flat roof on the 4th level to a terrace with a pergola.

