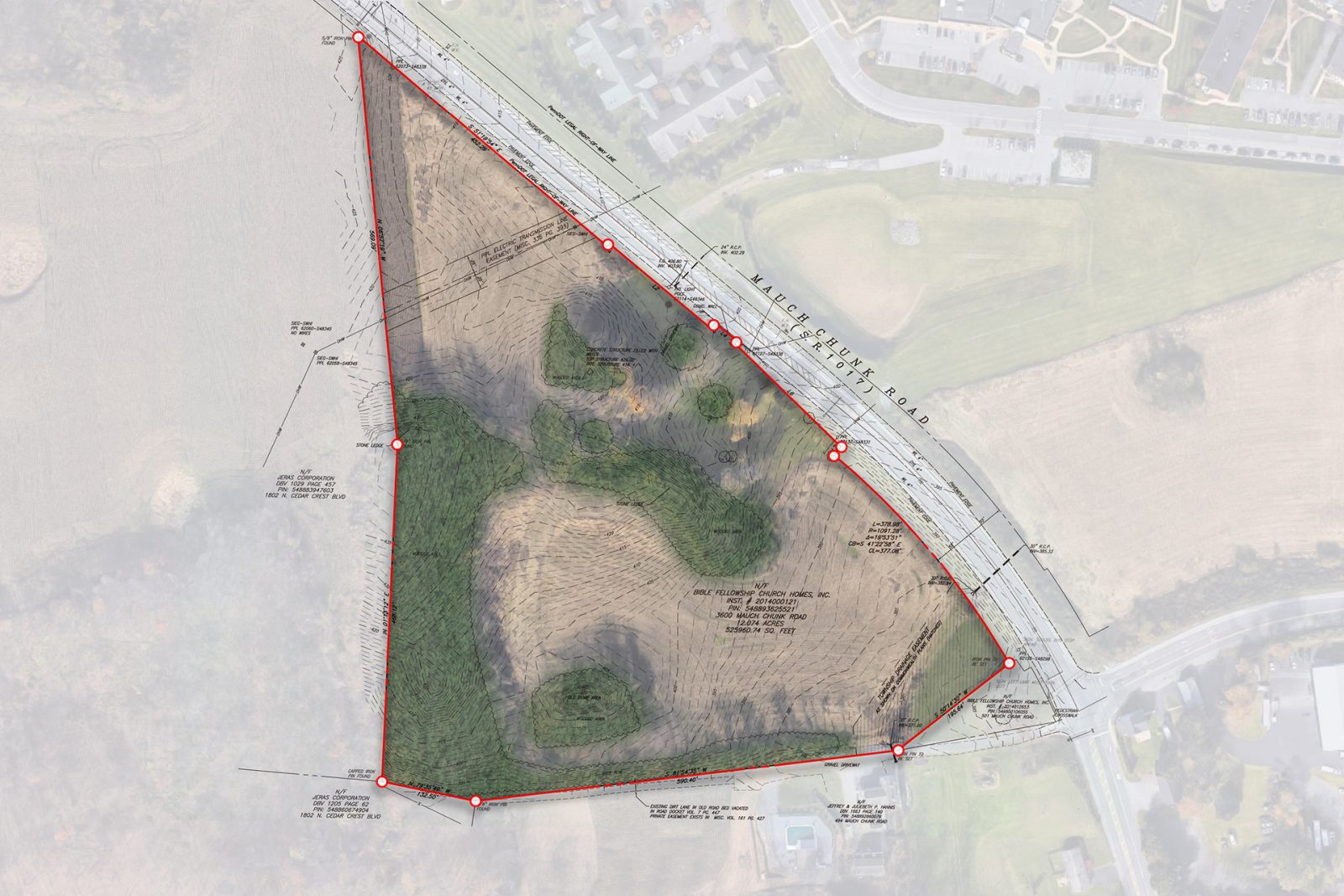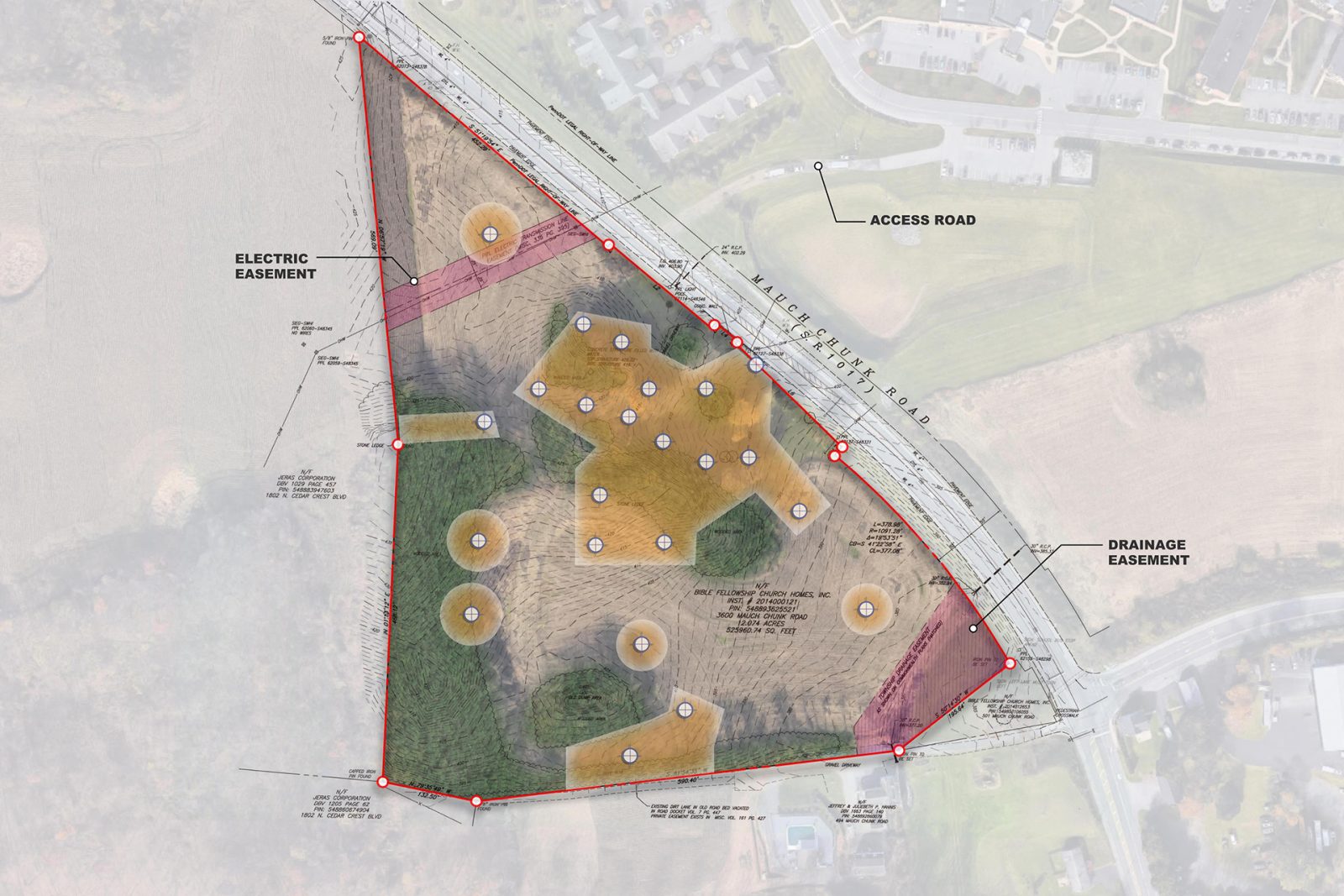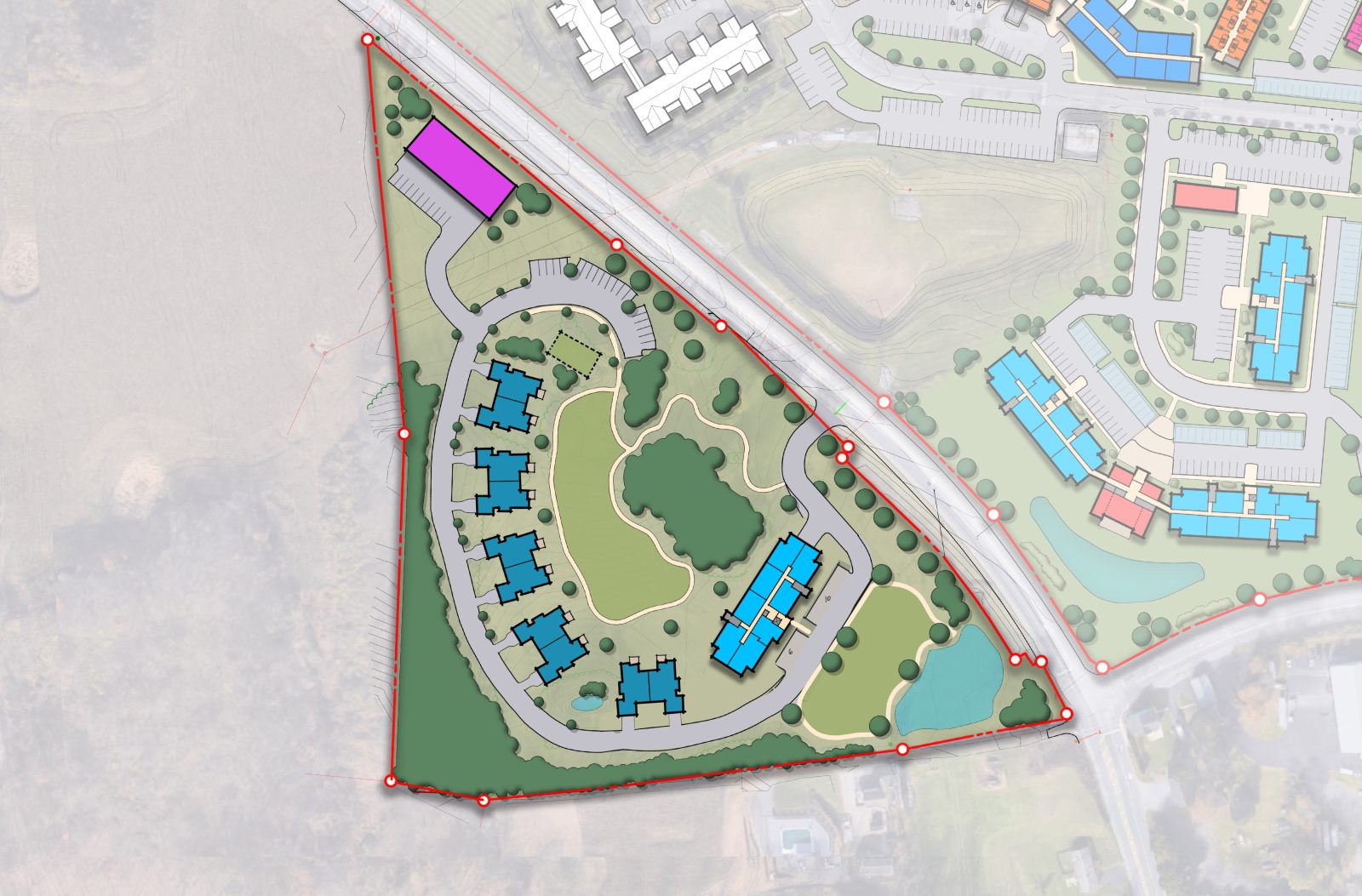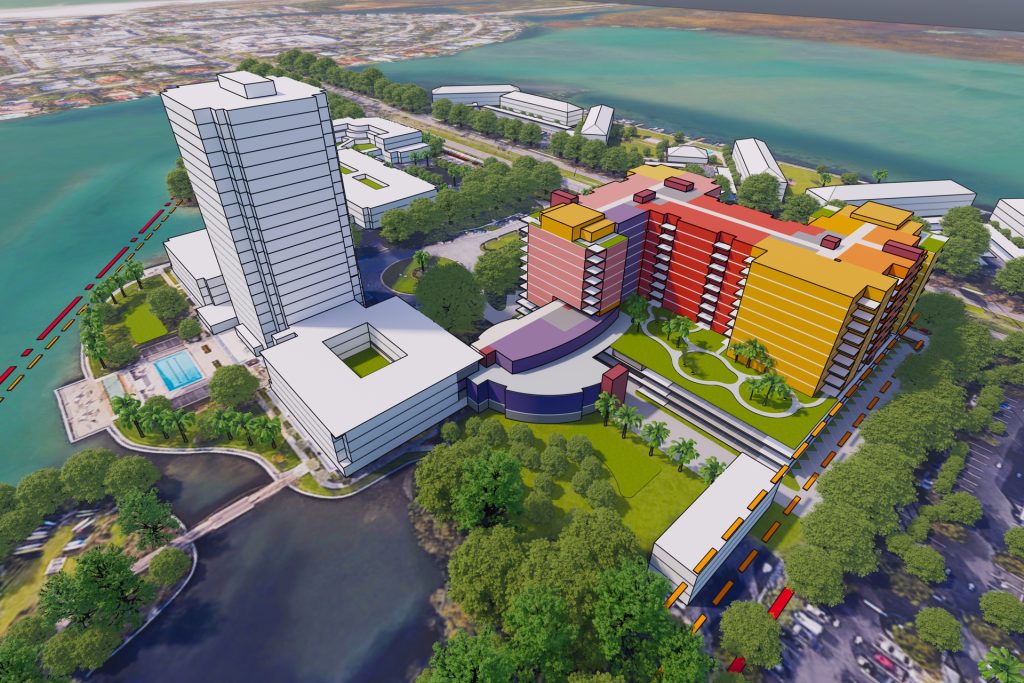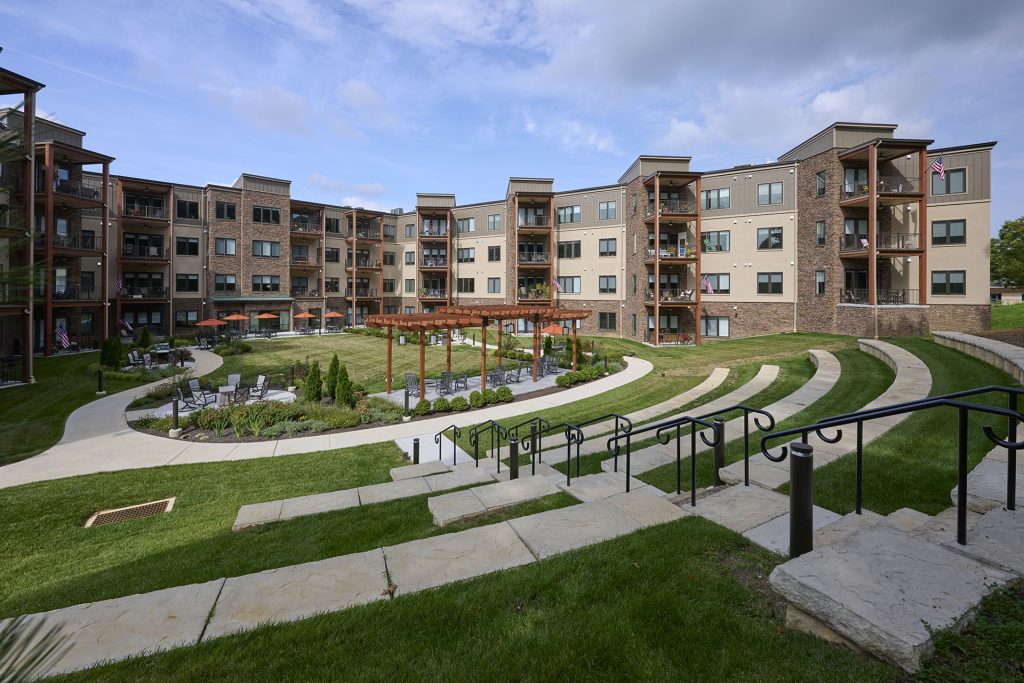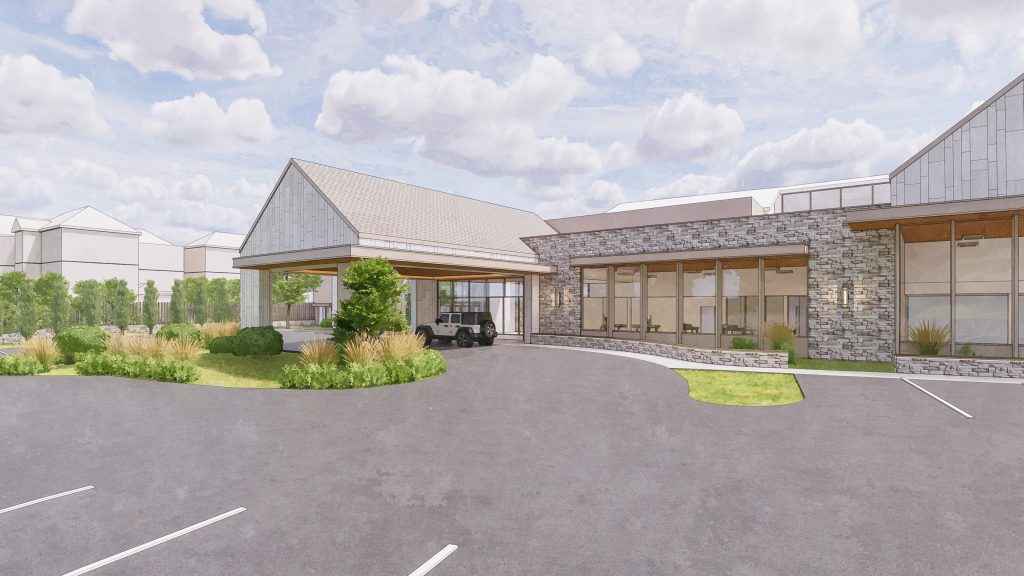
Fellowship Community Master Planning
The ultimate goal of the Fellowship Community master plan exercise was to increase the number of independent living apartments. Other aspects of the master plan included repositioning skilled nursing and personal care while reimagining the existing campus for mission sustainability and expansion.
Campus rightsizing included a target goal of 80 to 100 new independent living units, a reduction of personal care beds to 100 and reduction of skilled nursing beds to 60. The team studied multiple options to develop a phased approach to the plan in order to maintain financial stability and growth of the community.
Design strategies to emphasize wellness, arts, sustainability and outdoor amenities were central to the program of the proposed work. Additional independent living amenities were also considered as part of master planning. These updates and additions are envisioned to be spread across the campus to designate zones or “brands” of specific destinations. A central social hub to the existing Terrace Building is proposed to expand the amenities for staff, residents, and visitors in an effort to blend the levels of care throughout. New 12- and 7-acre parcels, located southwest and south of the campus, were also integral to the phased master planning exercise.
Project Highlights
Architecture
Interior Design
Independent Living
Healthcare
Campus Phasing
RLPS and the construction manager collaborated with the Fellowship Community Leadership team to work through the phasing of the proposed work culminating in five phases of planned construction. The team worked closely together on creating flexibility in the master plan while balancing the goals and mission of Fellowship Community to allow phases to adapt as needs and marketing efforts influence the project moving forward.
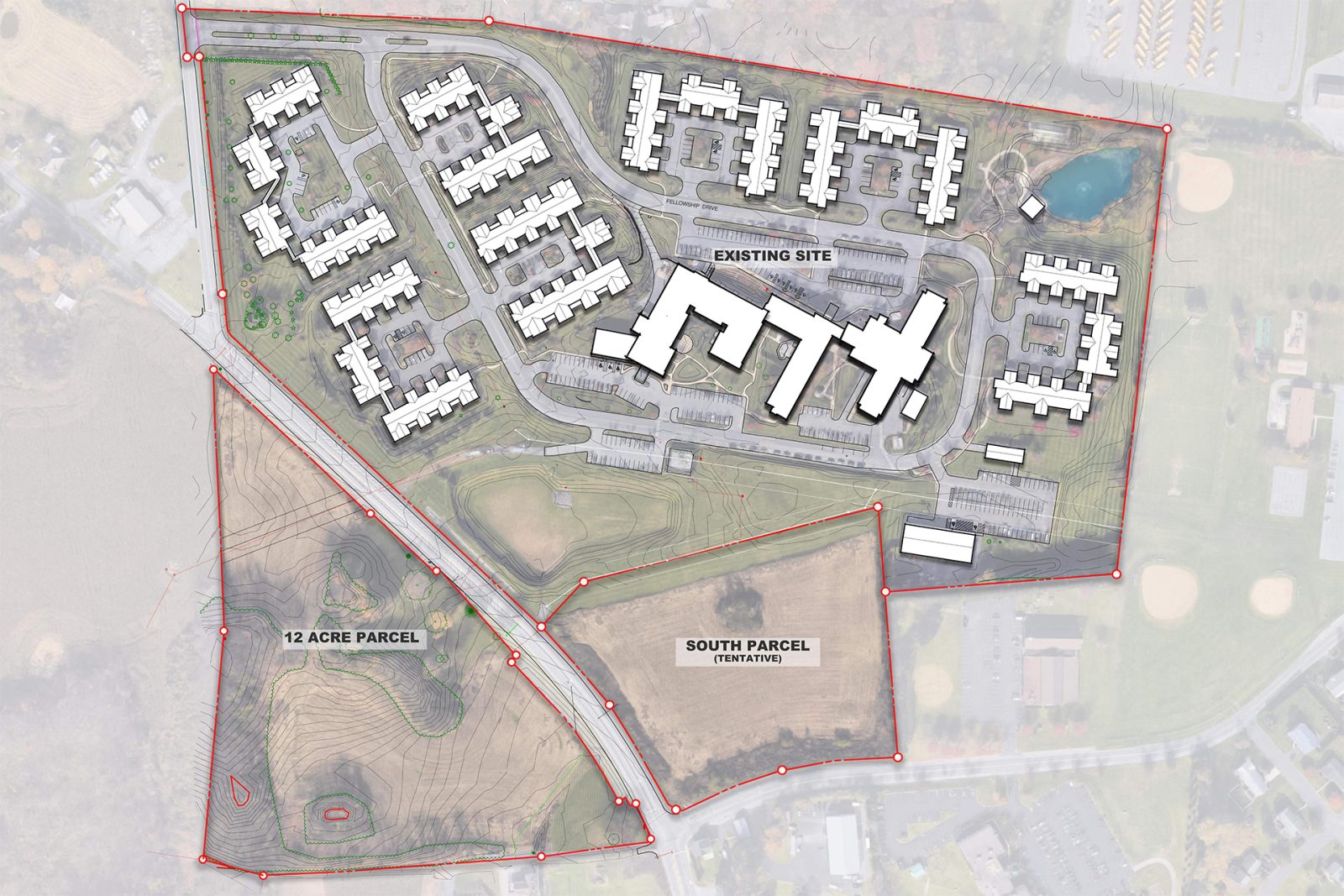
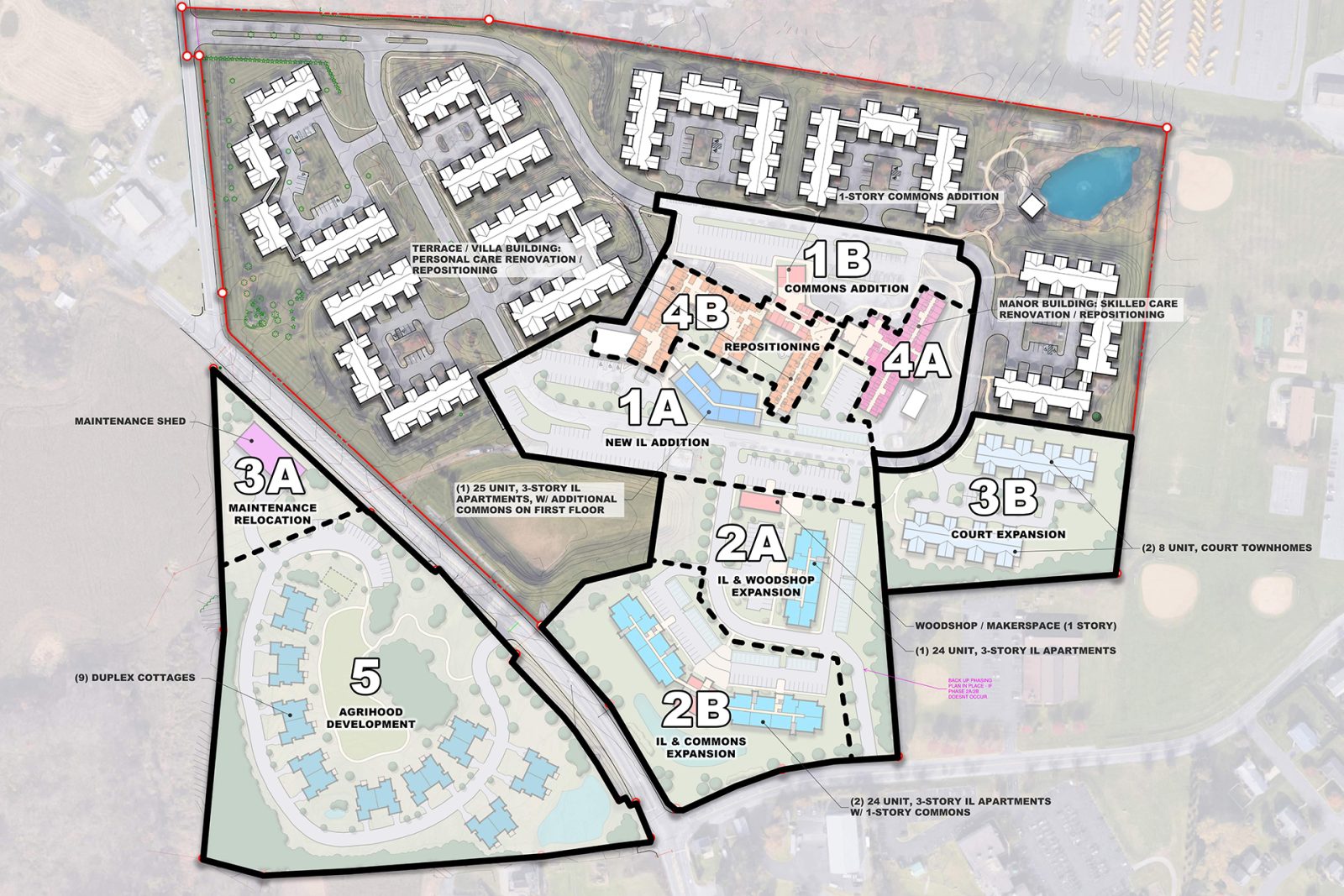
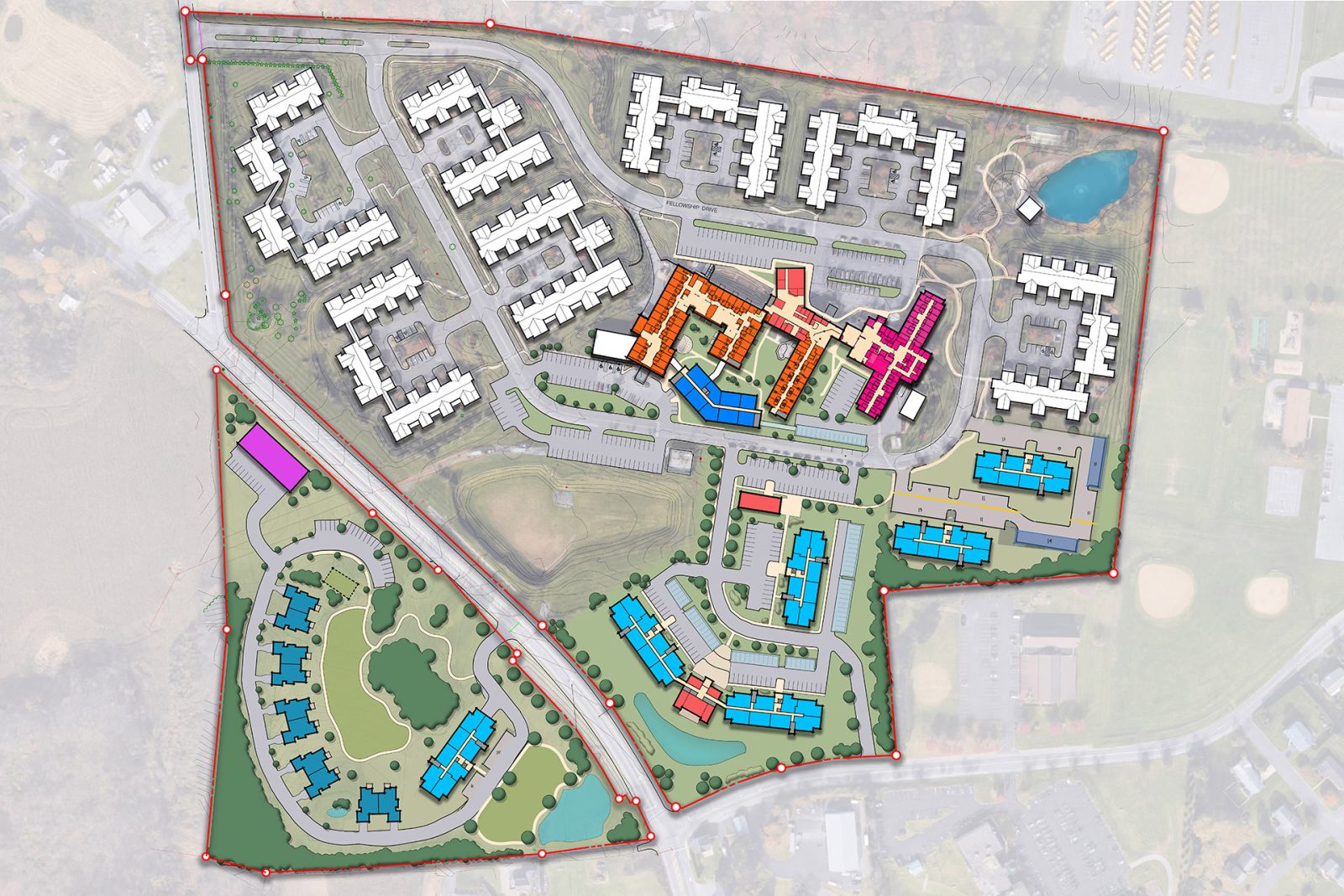
Site Constraints
A 12-acre site across from the main campus enabled the realization of the target goal of 80–100 independent living units. However, the satellite property presented challenges with multiple boring locations to reveal bedrock throughout plus varying easements that limited the usable building area. This resulted in the creation of an agrihood development with duplex cottages and an apartment building with under-building parking.
