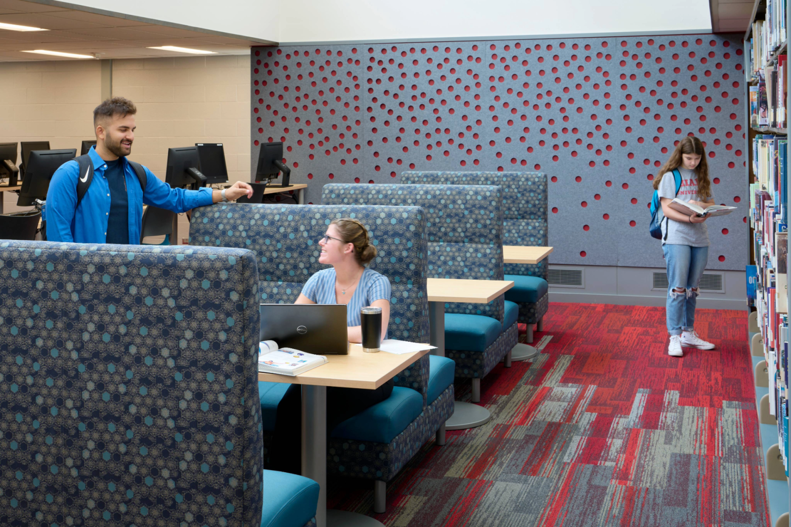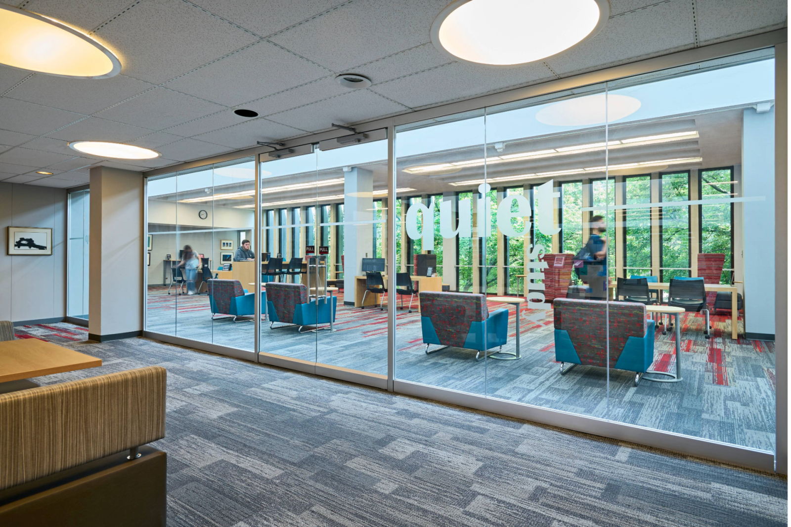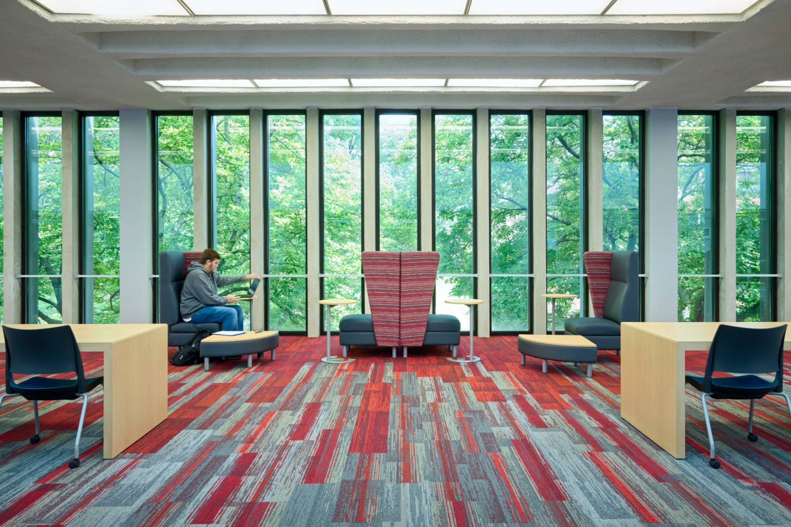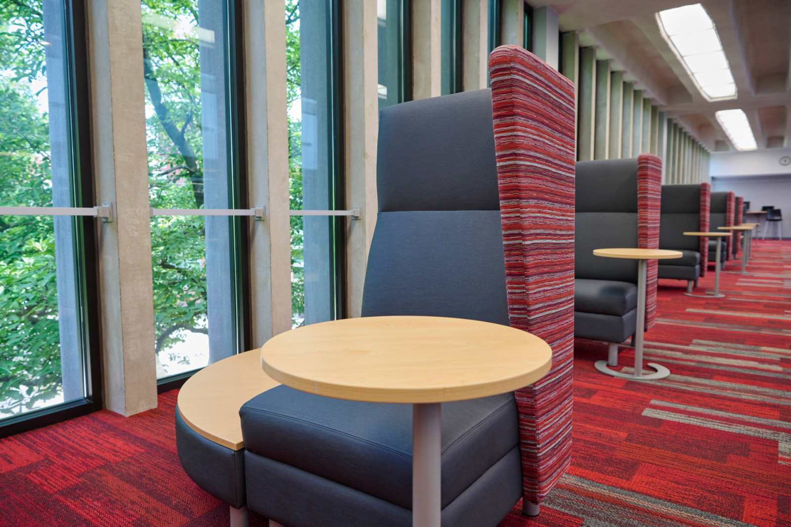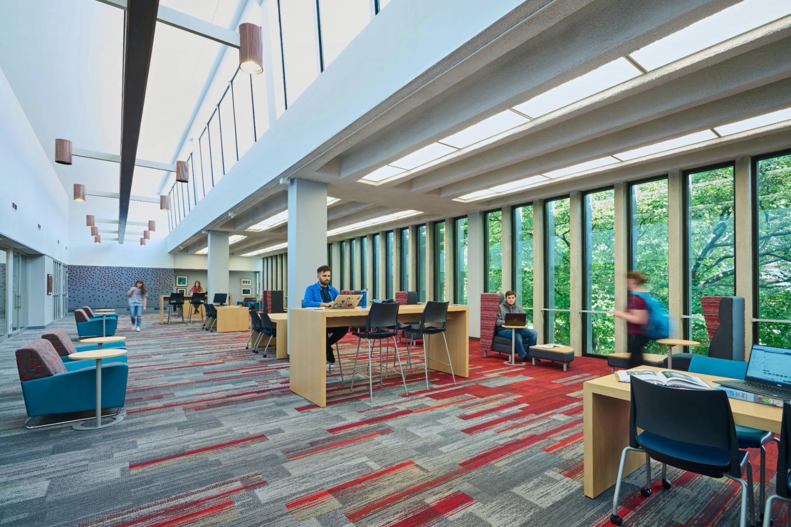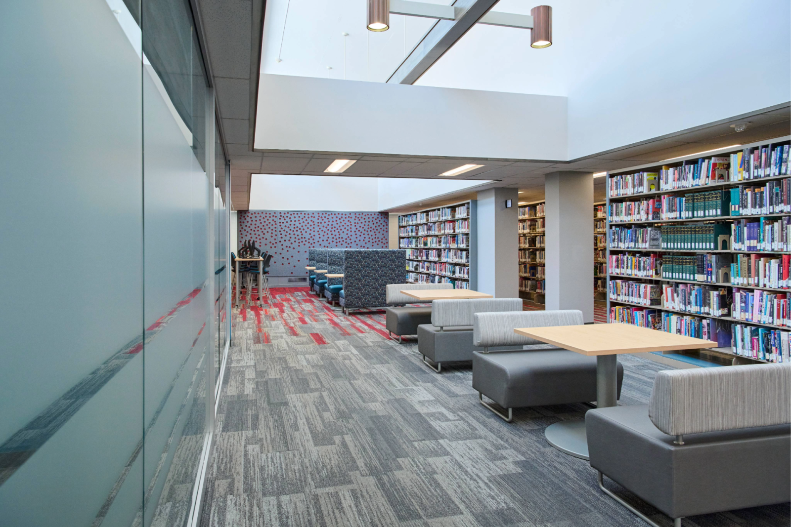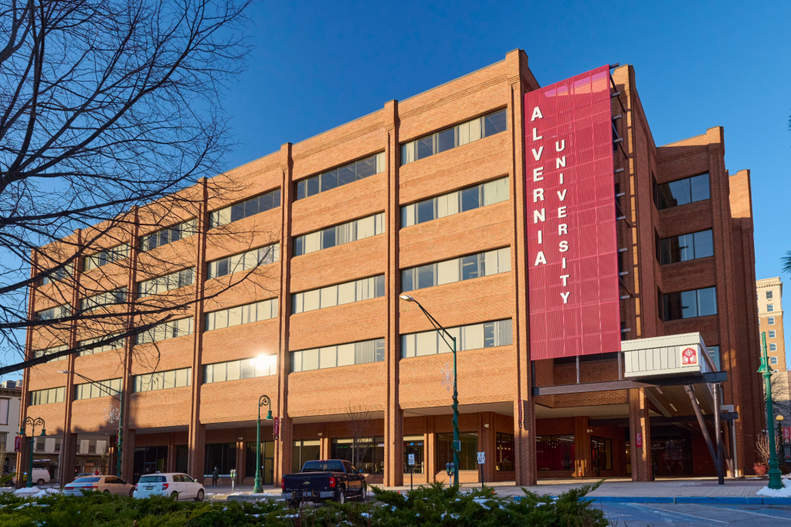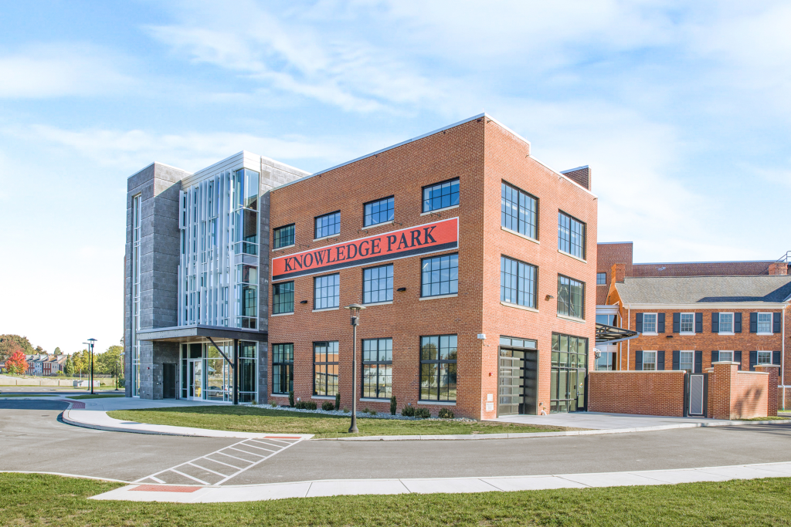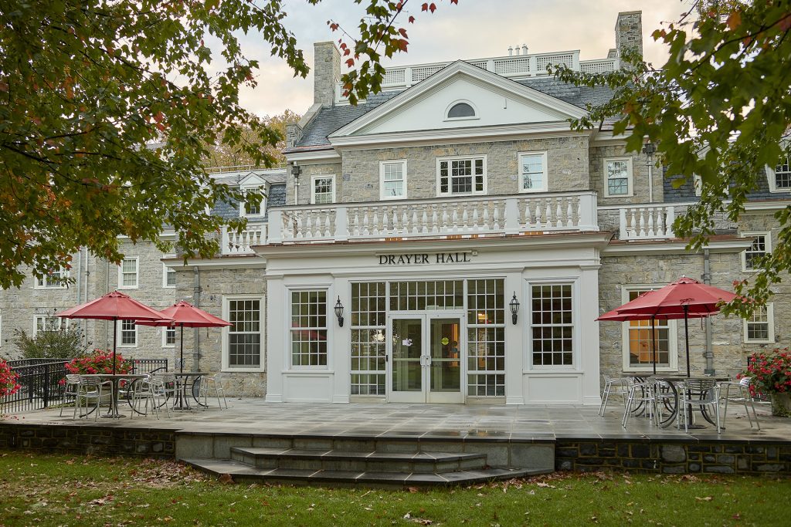
Harrisburg Area Community College - McCormick Library Update
As part of the campus learning commons, McCormick Library is a vital resource that has continued to evolve and adapt to changing priorities. This library update project was the design result of fewer bookshelves and more digital reference materials and technology resources for hands-on learning and collaboration opportunities.
HACC recently halved its physical collection of books and periodicals paving the way for relocating the Campus Tutoring Center into the library. The next step was updating the interior environment. Reworking the overall space layout allowed for comfortable coexistence of quiet, private study areas and group collaboration spaces. This involved adding individual study zones and group project meeting rooms, as well as integrating flexible technology accommodations in all areas. The library updates also reinforced HACC branding, referencing campus standards for both colors and maintenance preferences.
Photo credit: Nathan Cox Photography
Project Highlights
Interior Design
Library
Renovations
Library Updates to Enhance Learning Commons / Group Study Opportunities
Collaboration cubes and soft seating options were introduced to accommodate varied student needs. Two new group study rooms were added in the center of the second floor. This helped to define and separate the different tutoring and learning commons areas arranged around them.
Flexible furniture systems, including mobile whiteboards and modular workstations, were a priority. Replacement carpeting extended under the existing stacks to allow for future rearrangement or further reduction of physical materials. The finish upgrades also addressed the need for enhanced sound absorption, particularly with the inclusion of open tutoring areas. New acoustical panels meet this functional requirement while adding visual appeal by extending color and texture to the walls.
Quiet Spaces Still Needed as Part of Library Update
Students highly valued the second floor of McCormick Library as the only space on campus designated as quiet study space. Due to appealing views at the front of the building, students tended to gravitate to furniture near the wall of windows on that side of the building for quiet reading and study.
The design reinforces this area as the quiet study space on the floor. The renovation introduced a new solid glass partition to create a designated quiet area that is acoustically separated from other spaces, particularly the collaboration zones on the floor. Rather than seating groups, the quiet room has individual seating with options for enhanced visual privacy. Acoustical wall panels were also added in this area to maintain a quiet and comfortable learning commons option.
