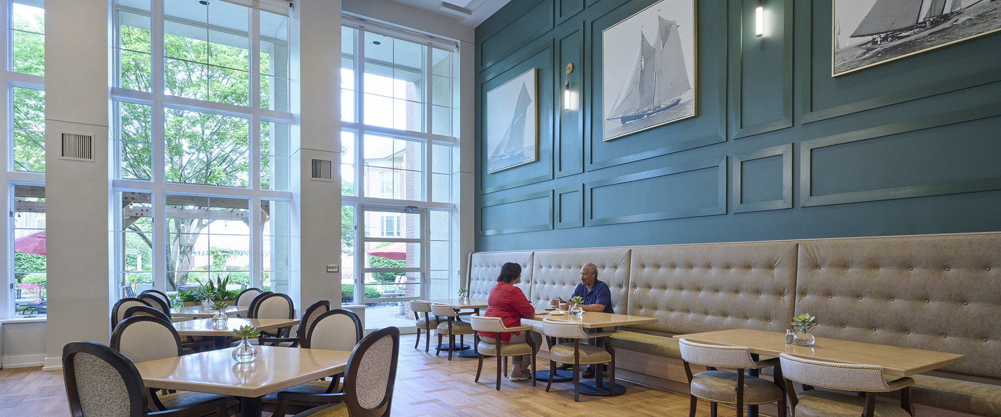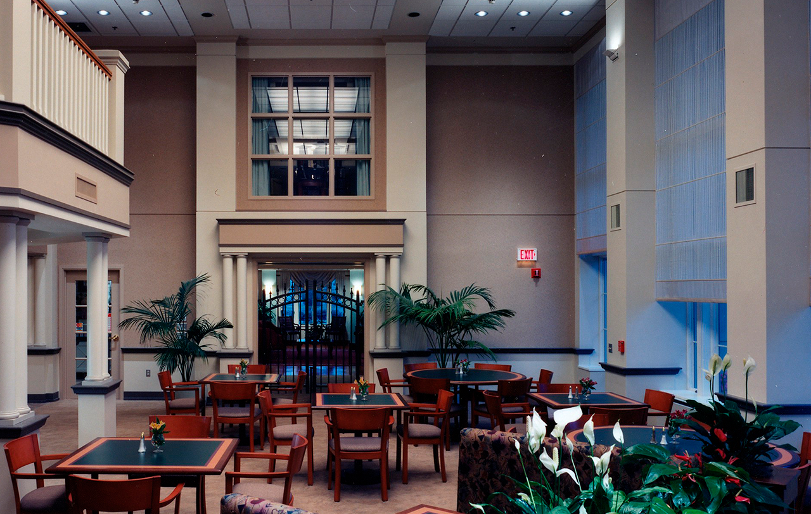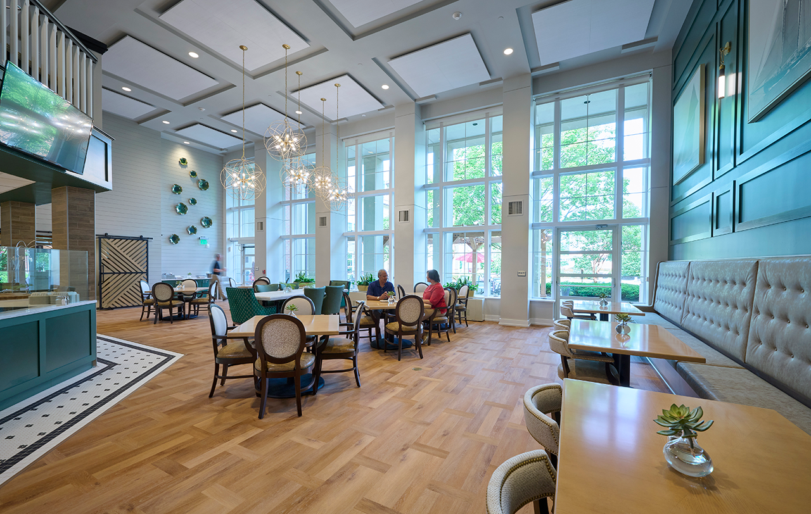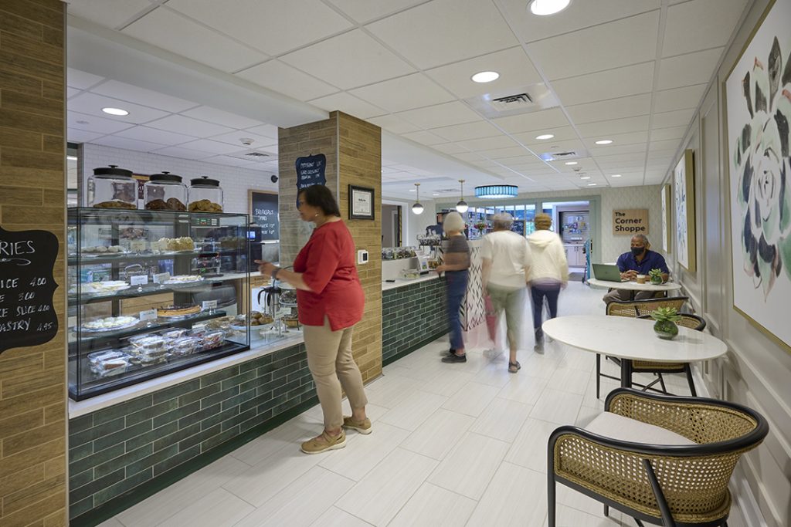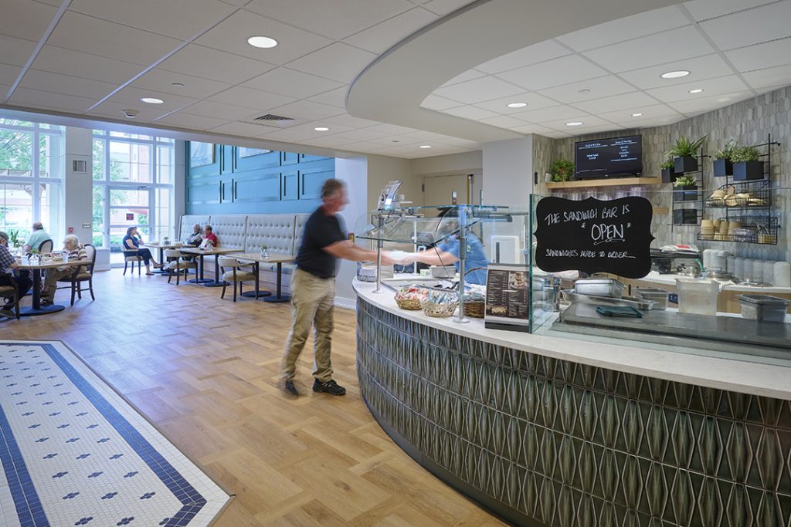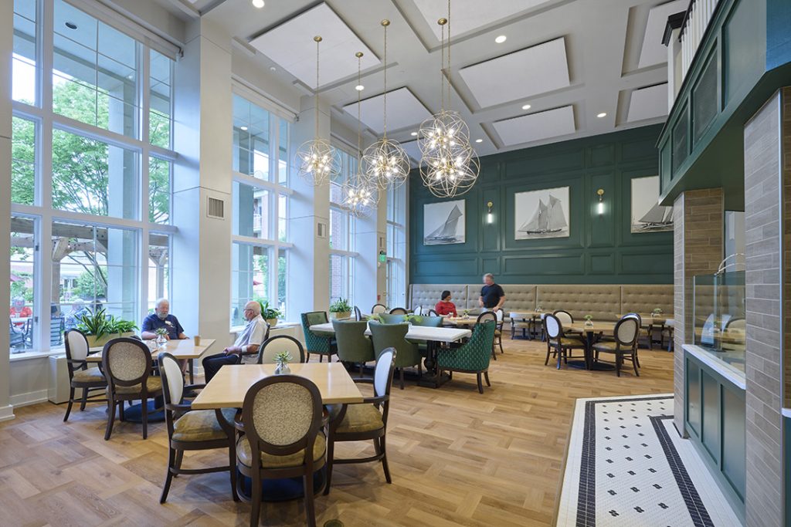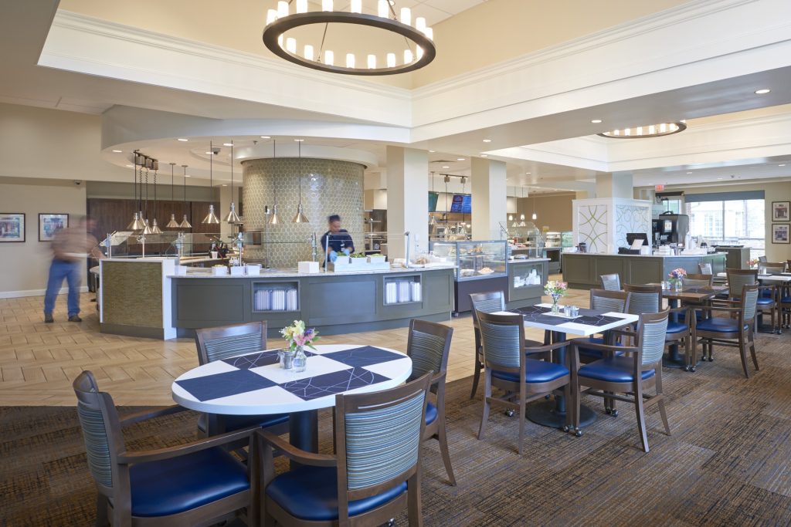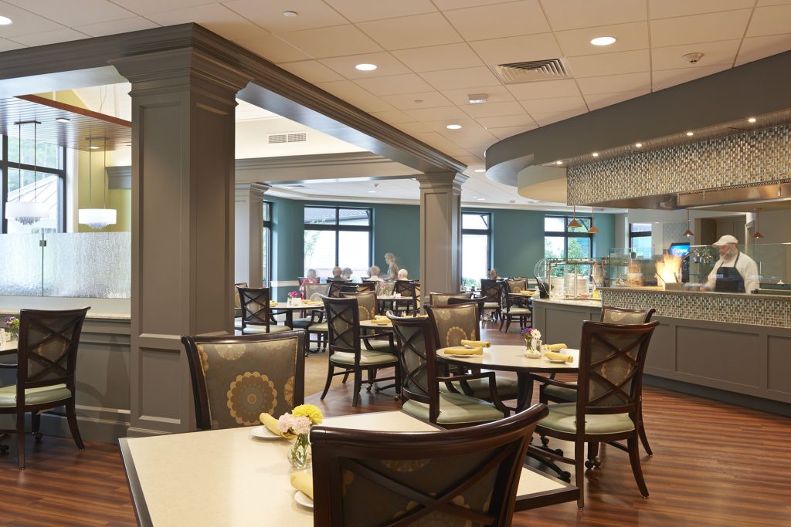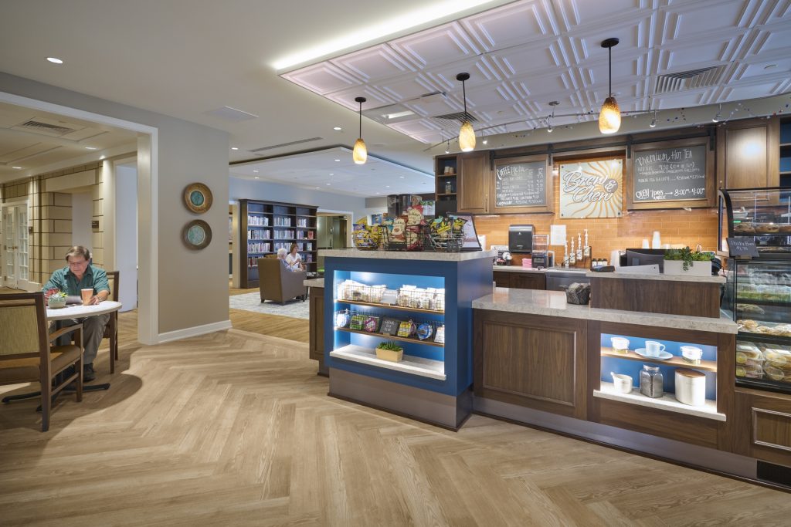Dining Venues
The bakery display is the highlight of the new coffee shop which features the community’s popular pastry chef’s creations. The adjacent Corner Shoppe provides a new grab ‘n go option for between meals and as an alternative to the communal dining options.
The staff corner was an important addition to provide staff members with the option of a relaxed place of respite while enjoying marketplace items. This space also includes a hospitality station with coffee and other beverages as a staff member perk.
