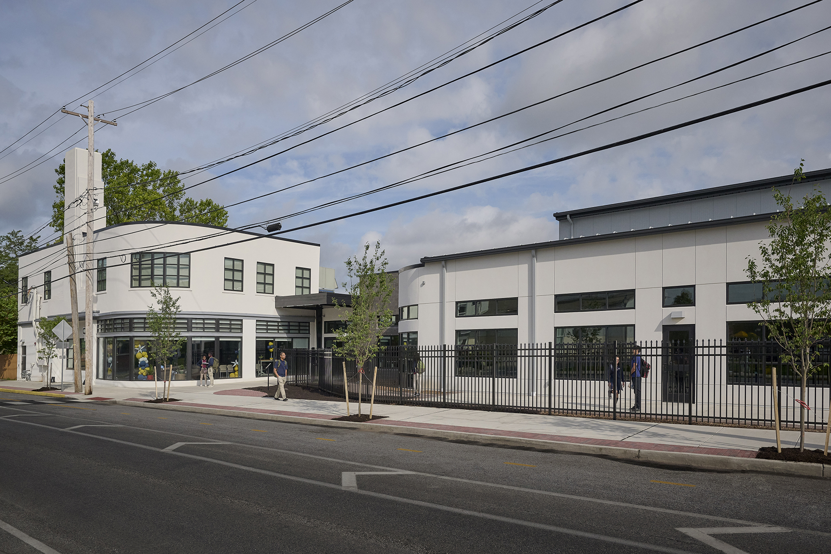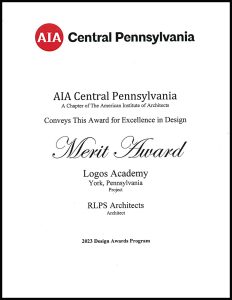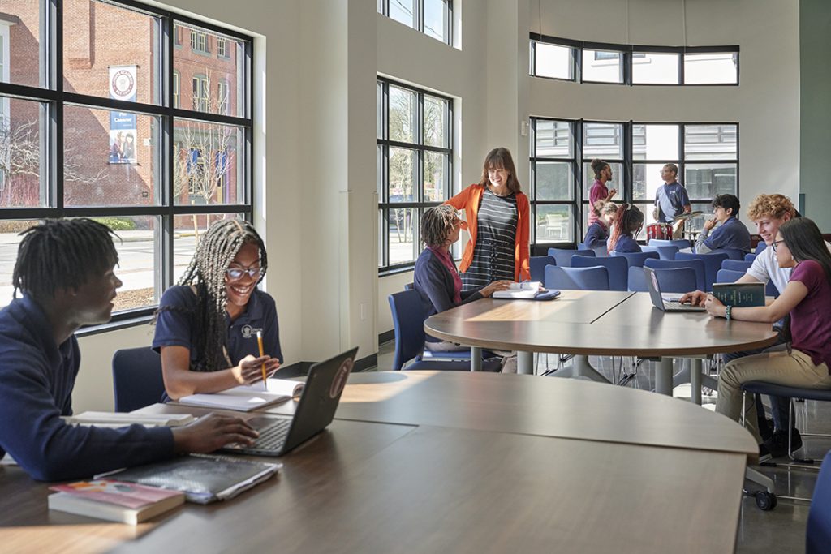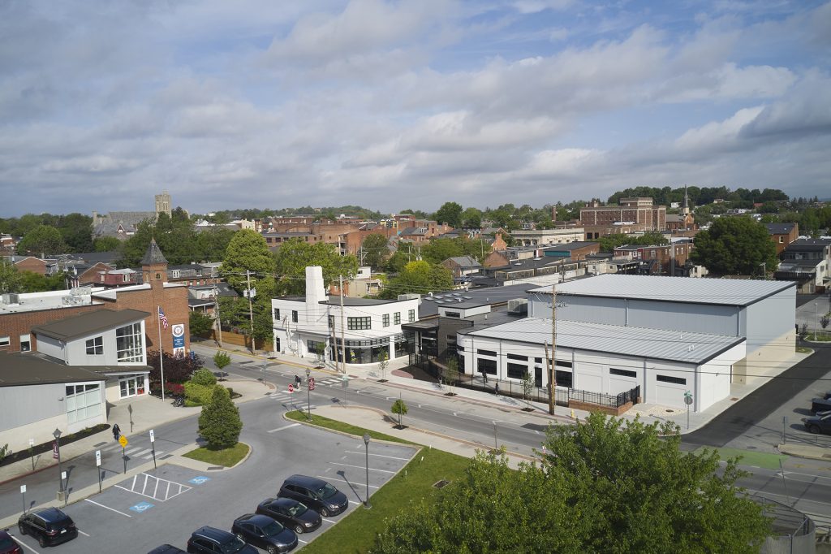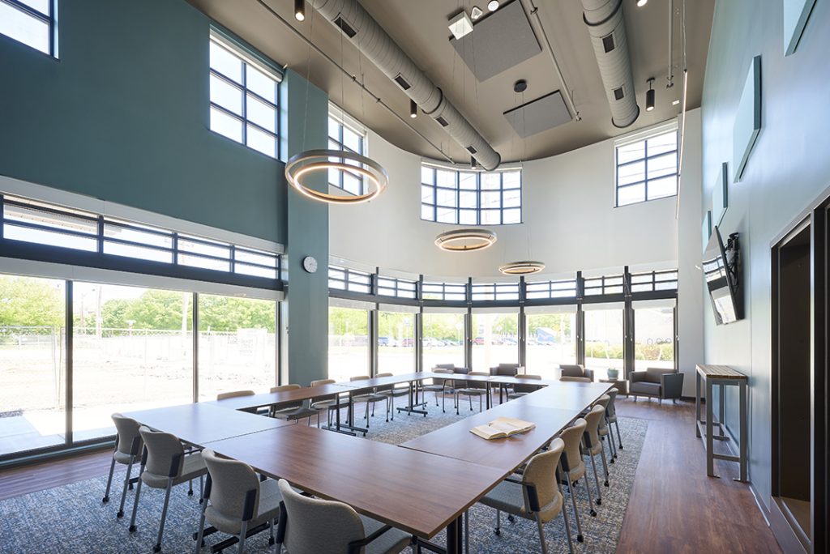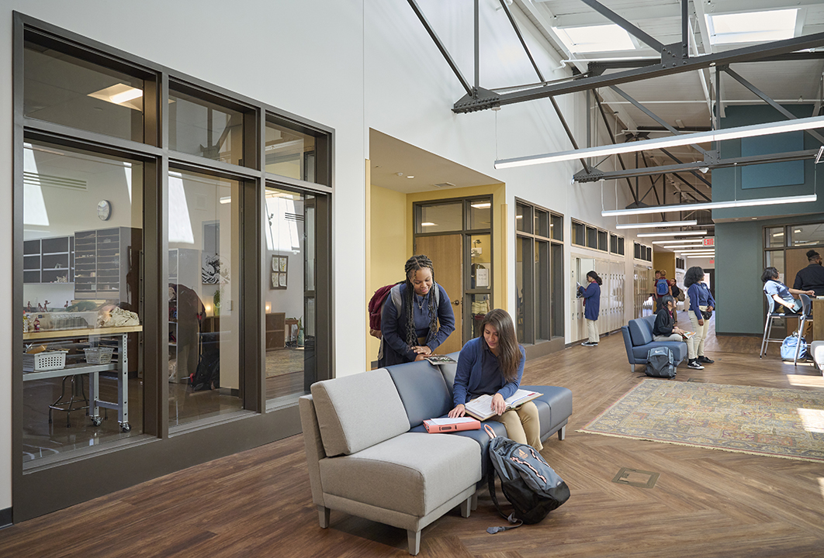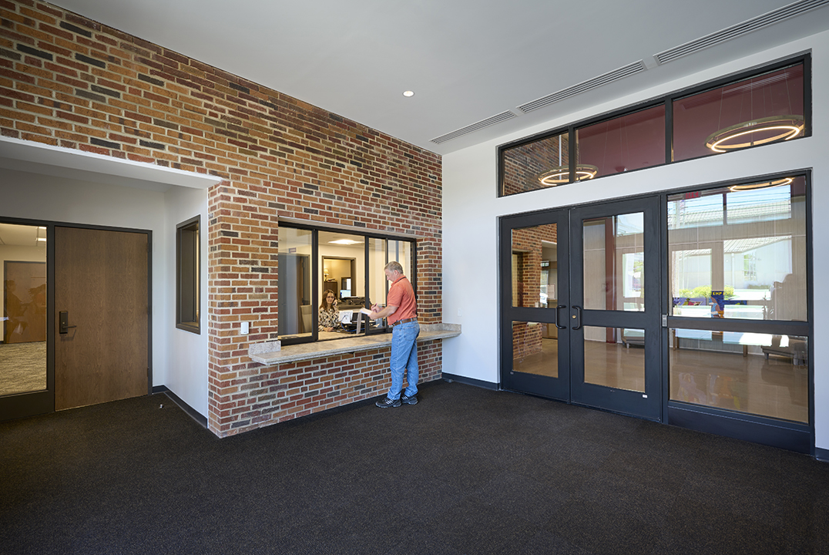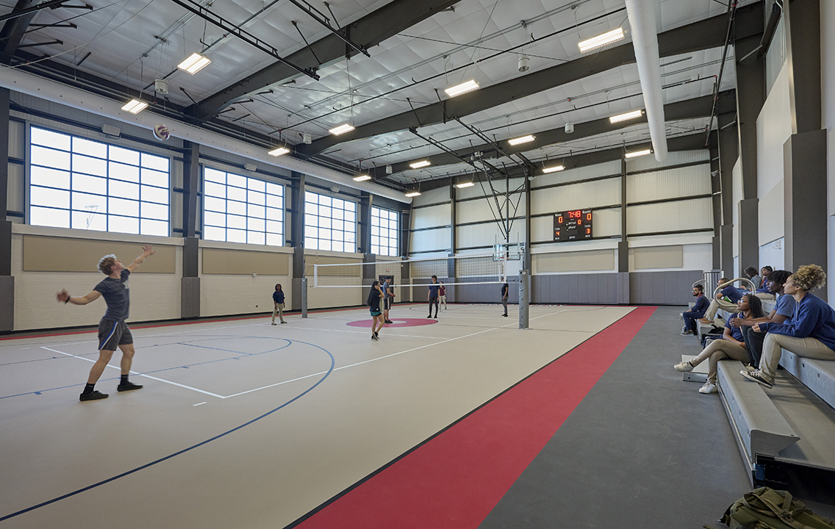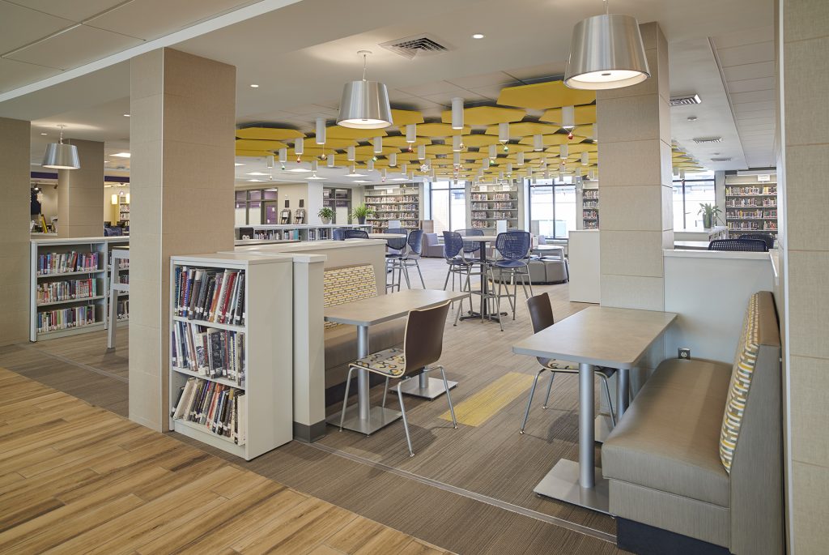Renovations & Additions Provide Needed Space
Through renovations and additions on an adjacent building site, Logos Academy expanded its campus to house up to 200 additional students and created community spaces to support York’s diverse downtown community.
Phase 1 of the project added space for high school instruction, including a science lab, visual arts instruction, student gathering spaces, conference rooms and an art gallery. Phase 2 added a gymnasium and weight room for K-12 students, a student café that flows through operable doors into an outdoor urban garden, and a community space for events and meetings. The classroom design is driven by Logos Academy’s commitment to a classical education model with features such as Harkness tables incorporated into the design.
