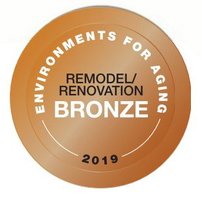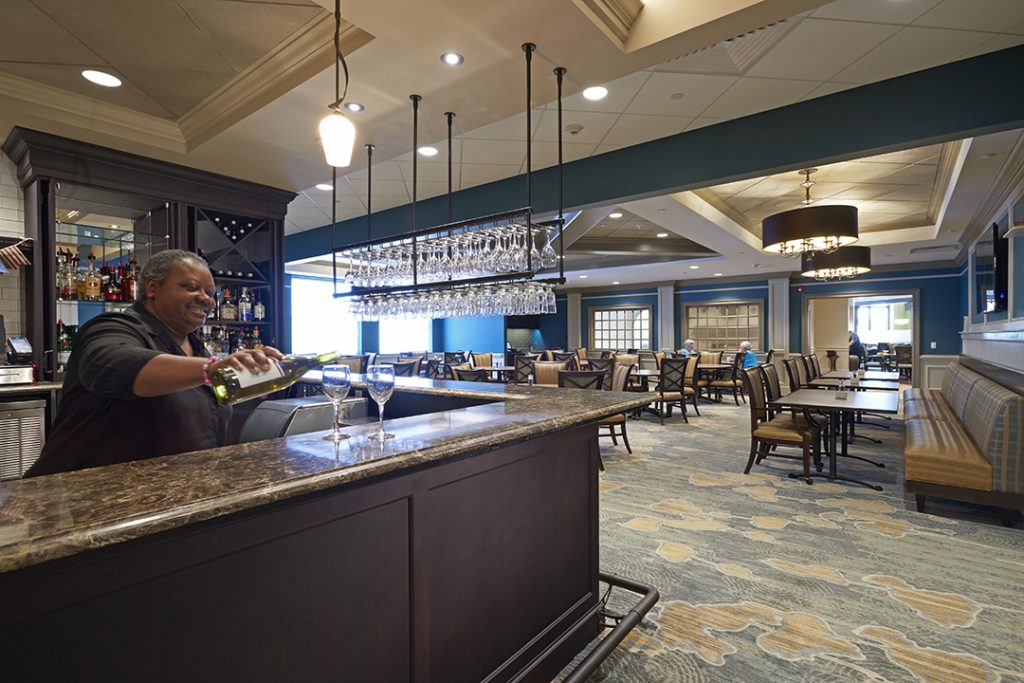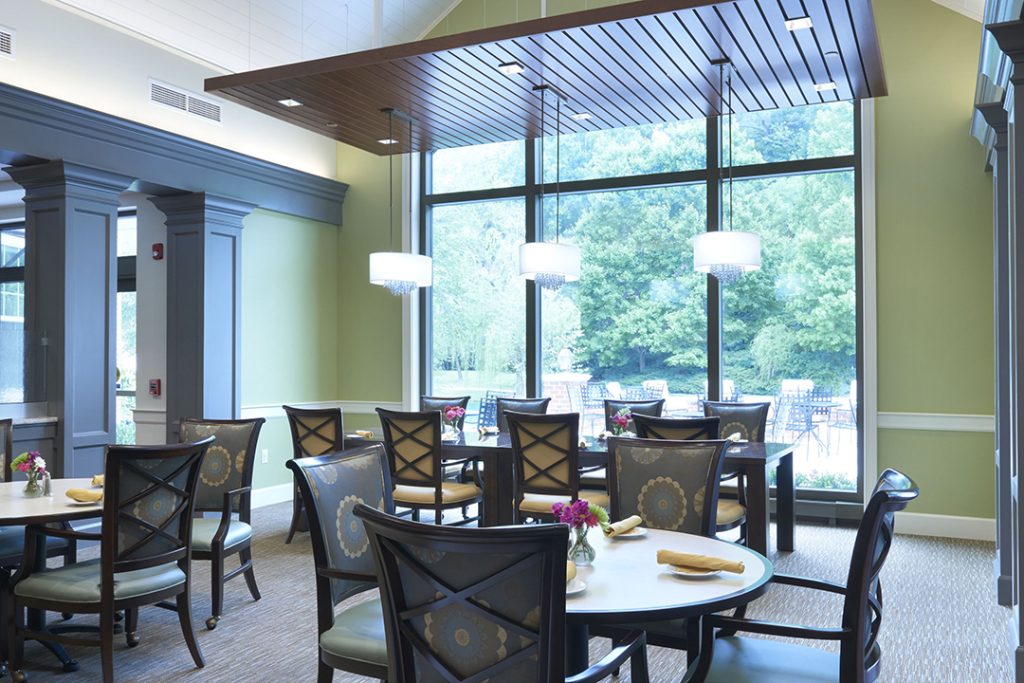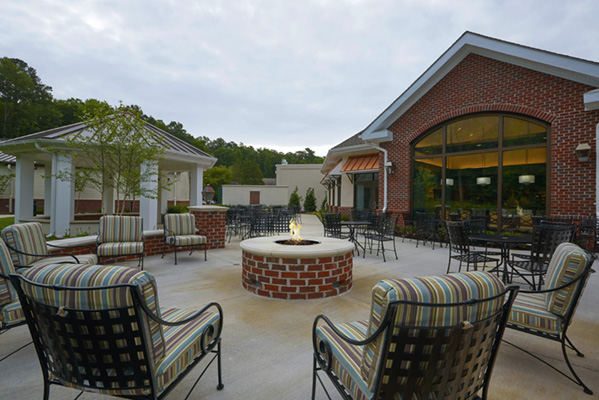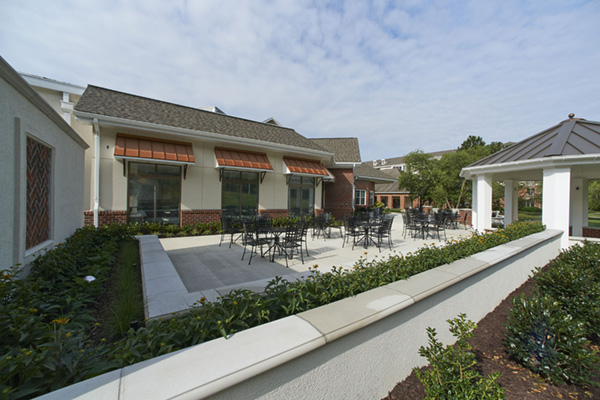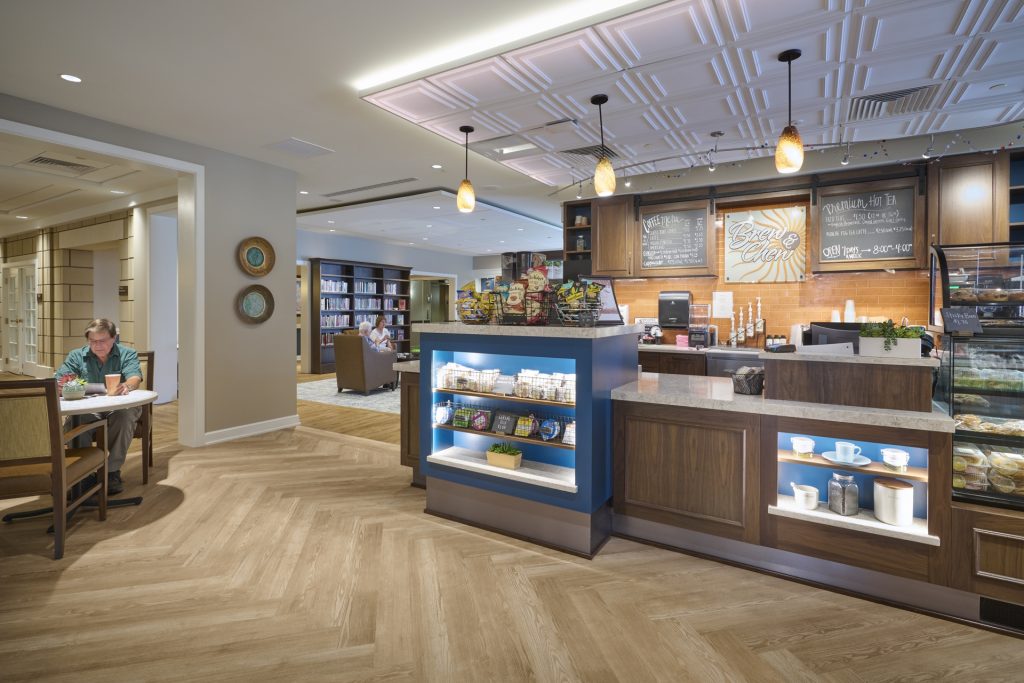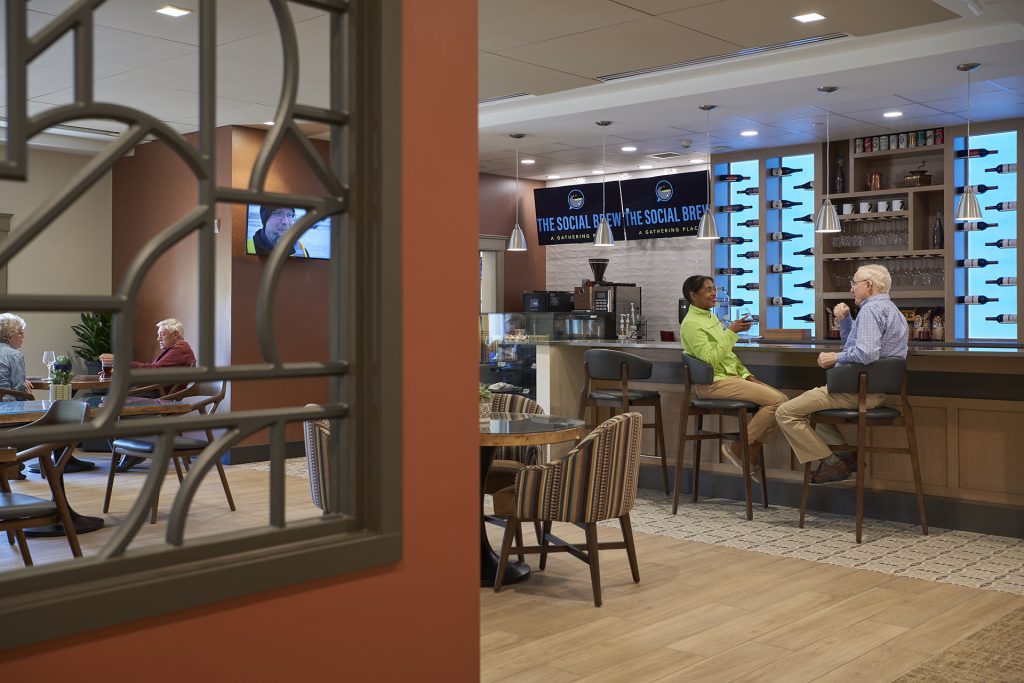Introducing
Outdoor Dining Option
A new outdoor patio area provides an al fresco dining opportunity. Community gardens needed to be relocated to make room for the dining addition and patio. Residents, initially resistant to moving their gardens, were satisfied with replacement gardens in a new location and the new space has become a well-loved amenity for all residents.
On the tight site, a new maintenance building needed to sit directly beside the expanded patio. Thus, this service building received a higher level of detail/finishes as well as a roof that coordinates with the adjacent dining gazebo to make the back of the building a feature instead of an eyesore. Additionally, the existing pond located only steps away from the expanded patio needed special considerations and protection both while the renovations were in progress and after completion to keep the view to the pond open. Instead of taller shrubbery, groundcover plantings allow for unobstructed views.

