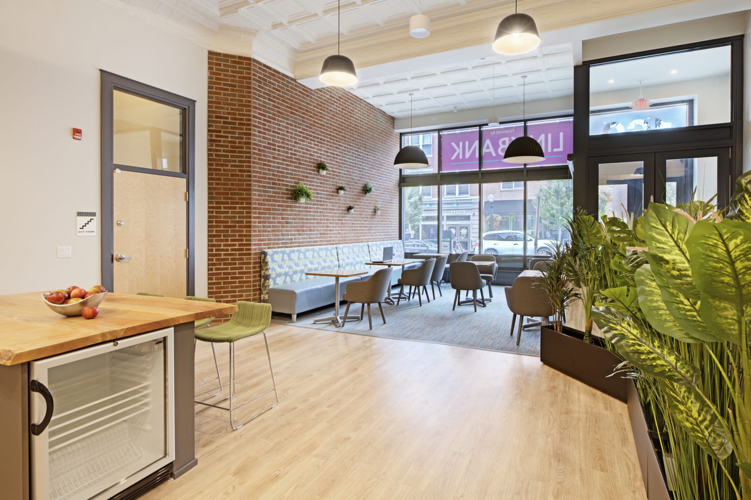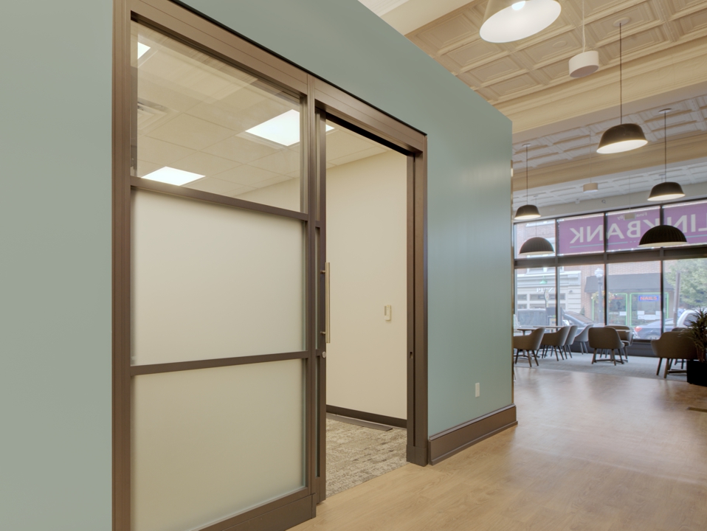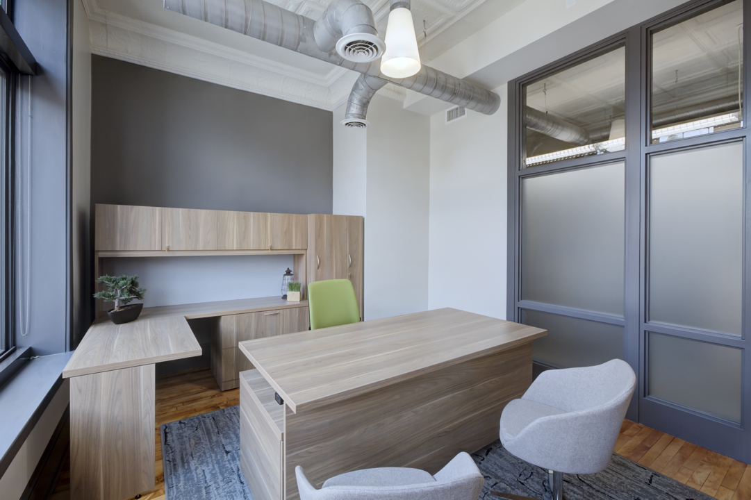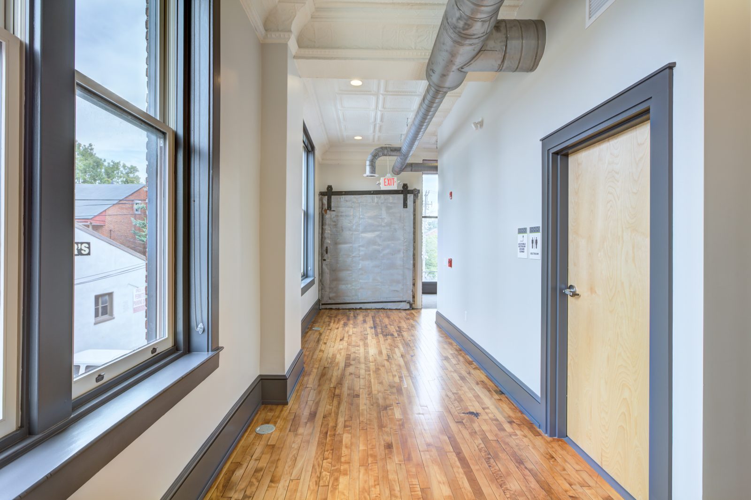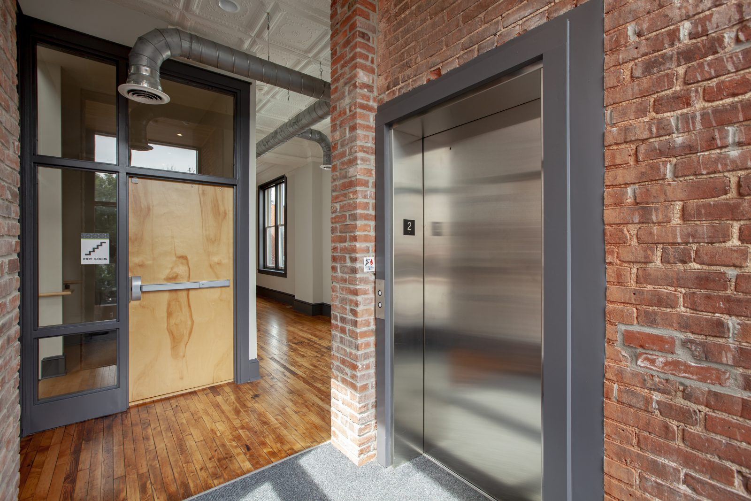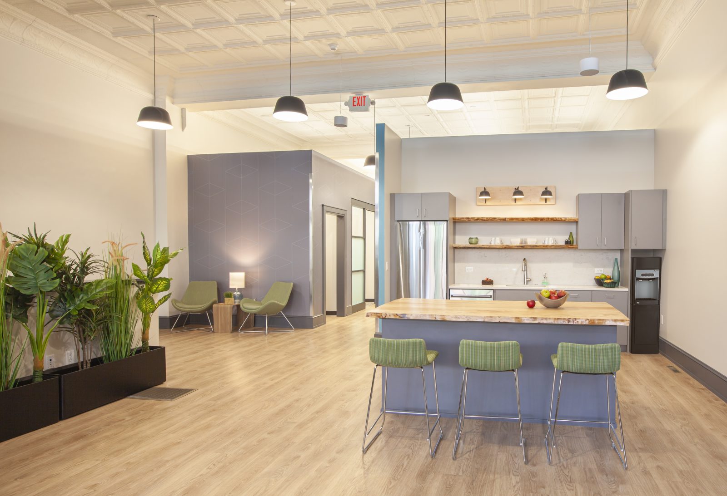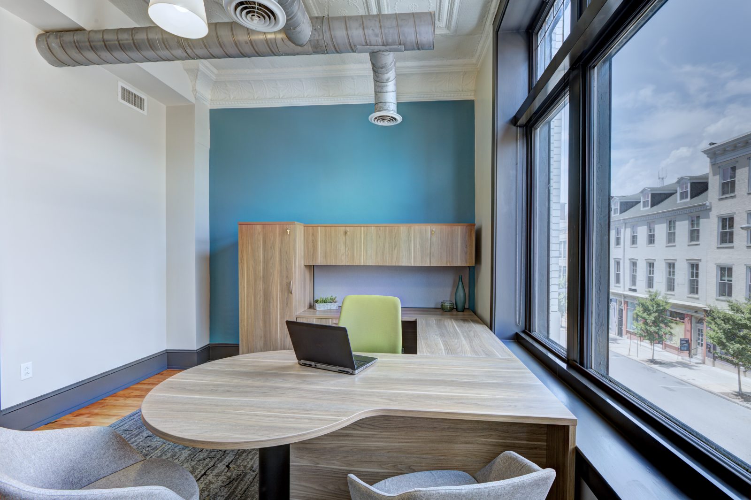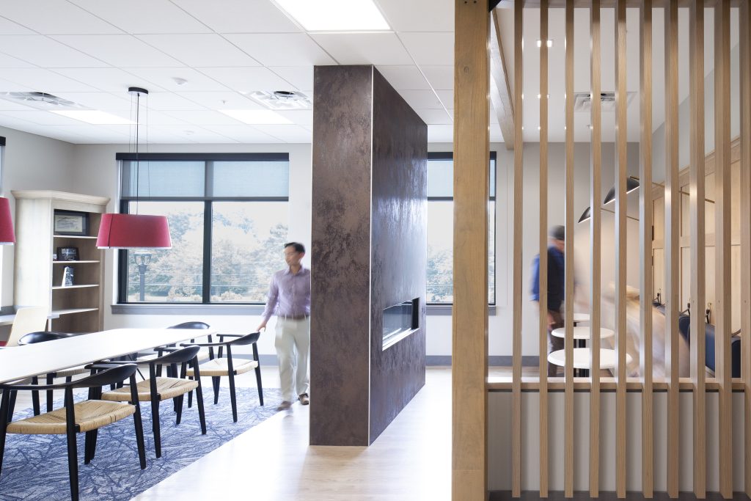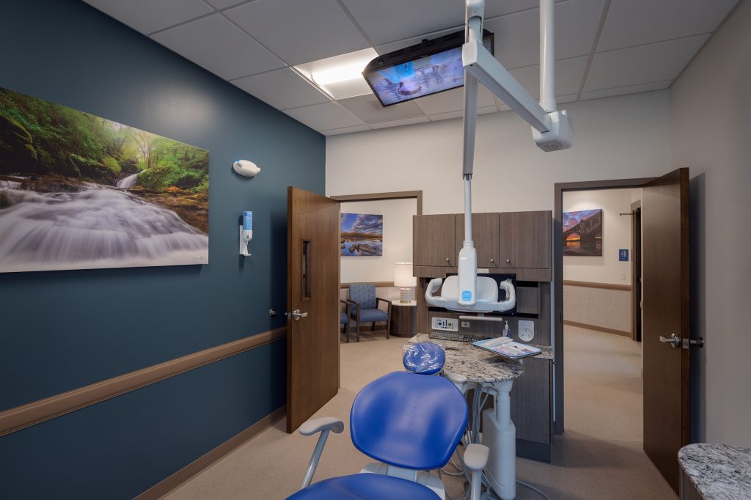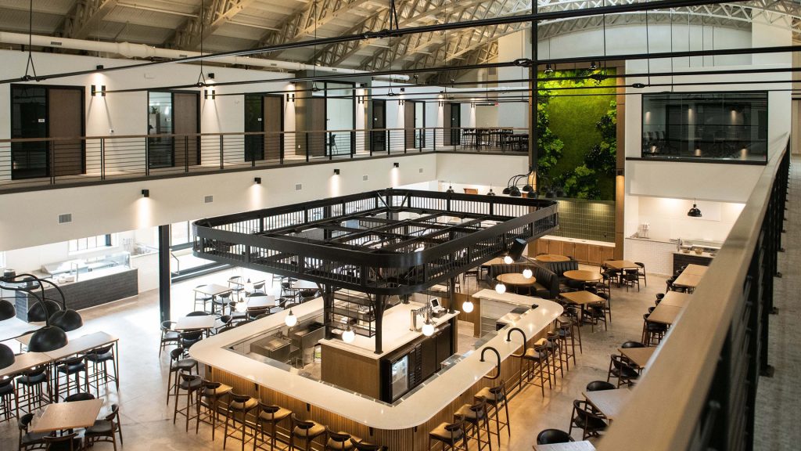
Trout CPA – Interior Renovation
When a local firm needed to expand, interior renovation allowed a modern office to emerge from a historic building.
Due to rapid growth and a shortage of additional space at their Manheim Township location, Trout CPA returned to downtown Lancaster nearly 50 years after leaving the city. Their newest location at 158-160 E. King Street is located around the corner from where the company began in 1929.
Restoring A Piece of History
During the 13,000 square foot renovations, Trout CPA wanted to maintain the building’s rich history. A comprehensive interior renovation process was integral to the space restoration. The original tin ceiling was first on the list for preservation. Workers carefully removed and repainted the intricate tiles. Afterwards, the ceiling was reinstalled along with the existing trim and mouldings.
In the employee bistro/common area that looks out over King Street, a portion of the wall was covered in real brick. RLPS met with a manufacturer to match the interior brick with the outside of the building to provide a cohesive look. Area rugs in a neutral pattern provide noise dampening.
Project Highlights
FF&E
Renovation
Adding a Contemporary Flair
While maintaining the historic feel of the property was important, Trout CPA also wanted to reflect the contemporary, urban downtown environment inside this location. Designers carefully chose new interior details to match and complement the building’s original décor as much as possible.
A dynamic, geometrical wallcovering welcomes visitors to the office. The color palette reflects Trout CPA’s updated branding and introduces a bright aqua accent color to complement the existing green. Planters installed on the lobby/bistro brick wall soften the hard surface with an organic element. Additional pieces and greenery can be added at any time.
