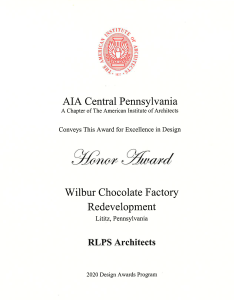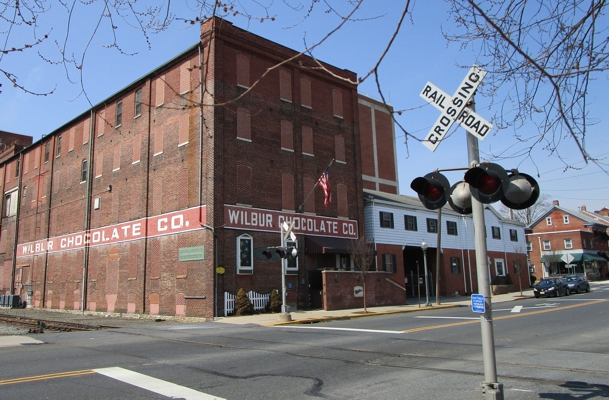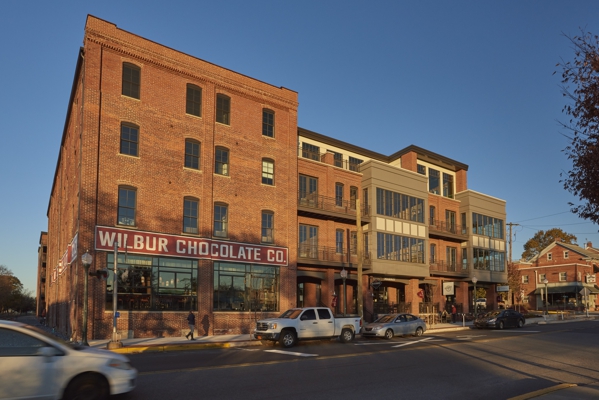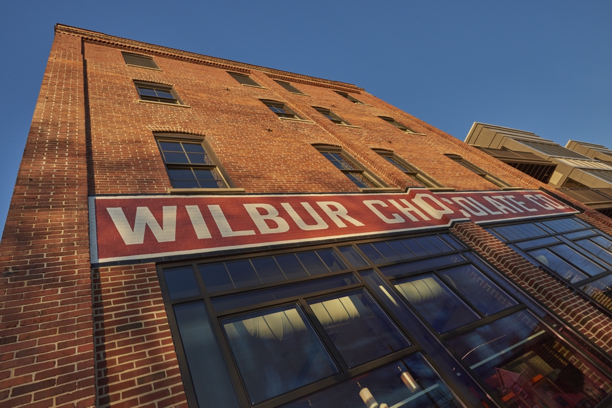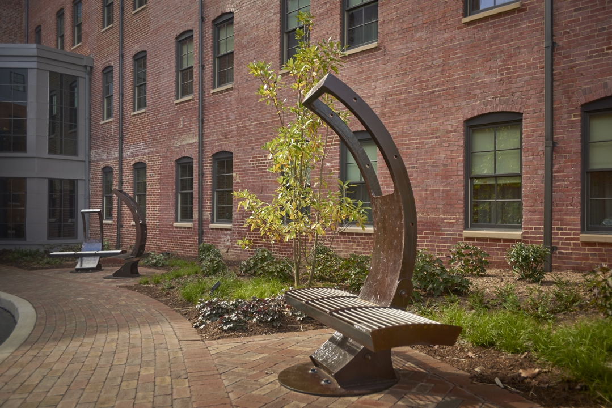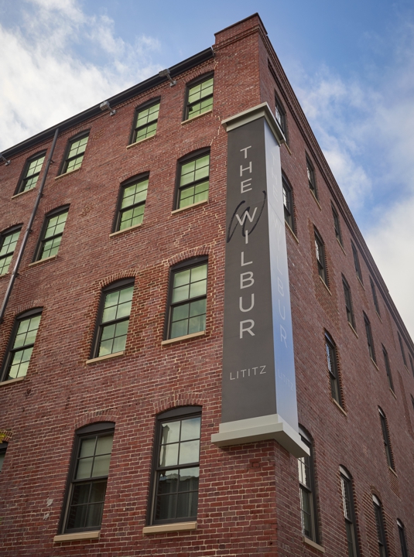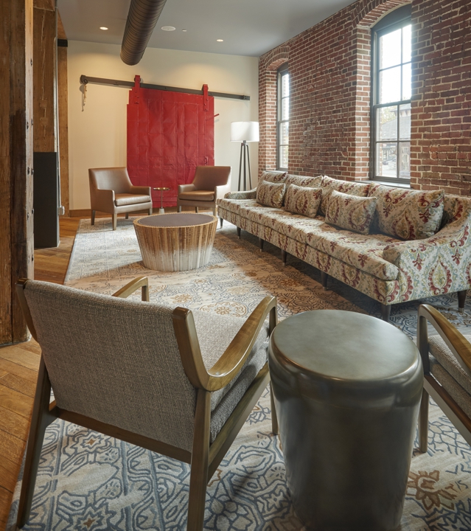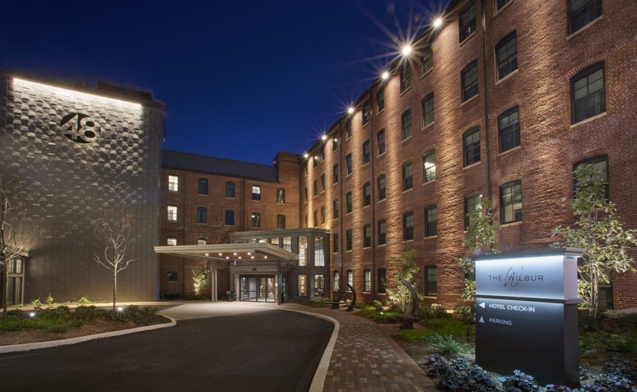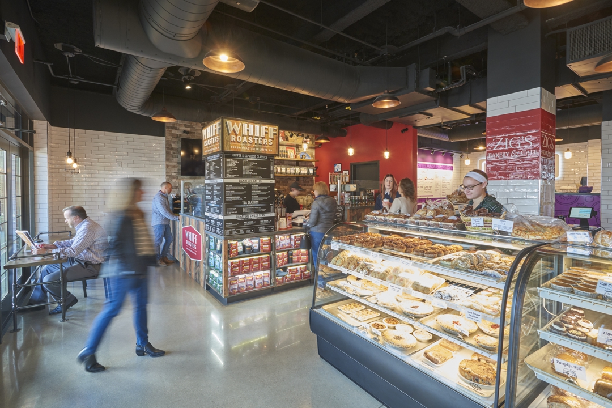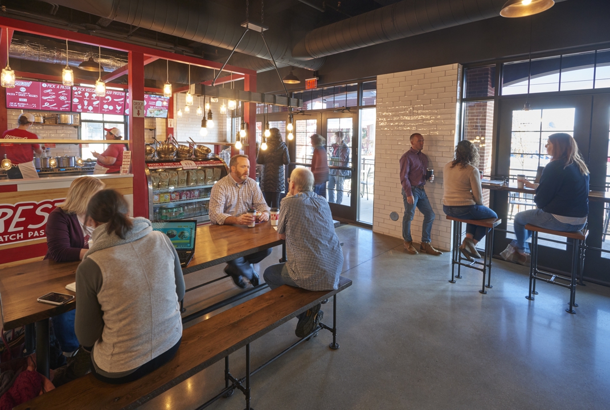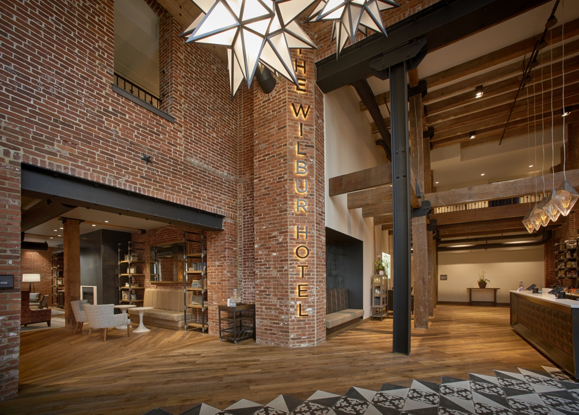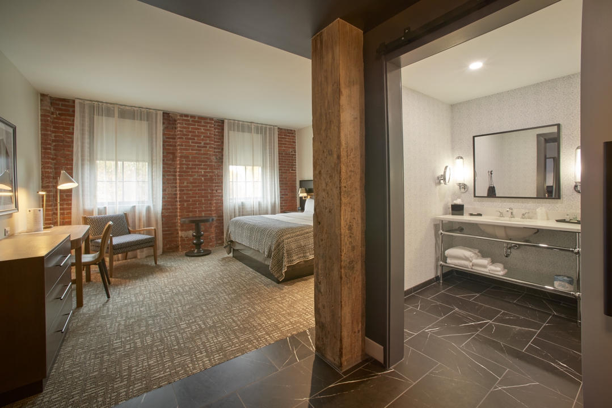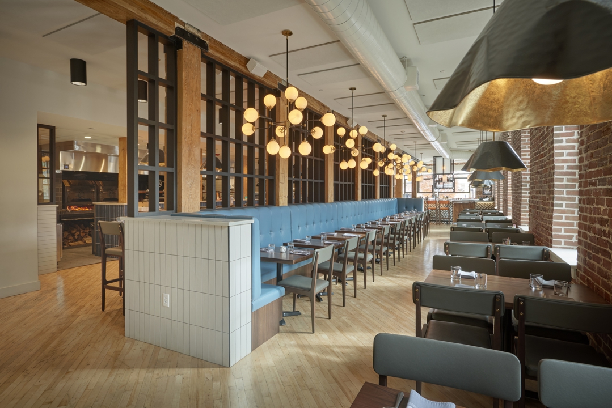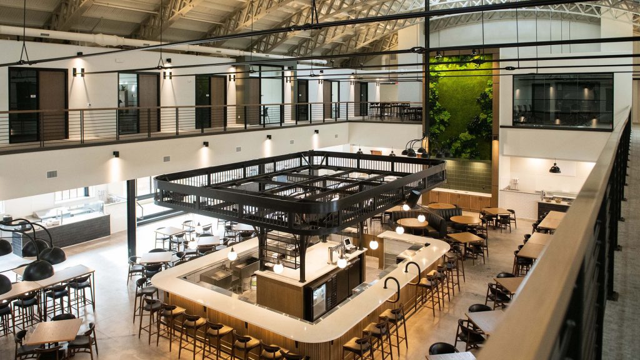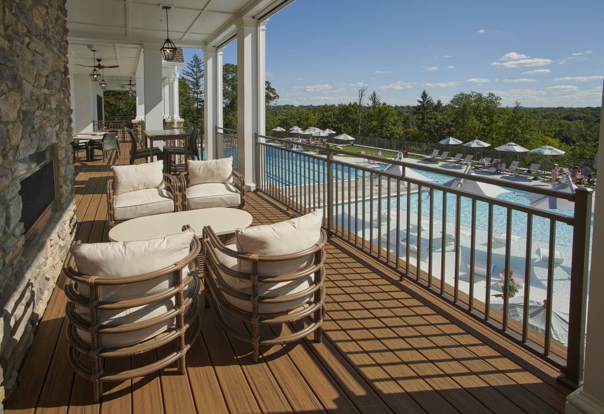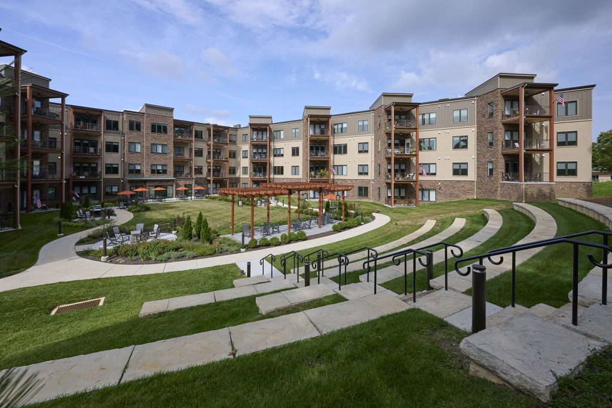Tight Downtown Site
Breathing room was carved out of the chocolate factory by removing parts of the building that had less architectural value to make room for a series of entry experiences.
The public entrances along Broad Street echo the former street-facing retail component of the factory and embrace the fabric of the town. Around the corner, a former parking lot is being converted to The Lofts 55+ housing, extending the town streetscape and directly connecting those residences to the new amenities.

