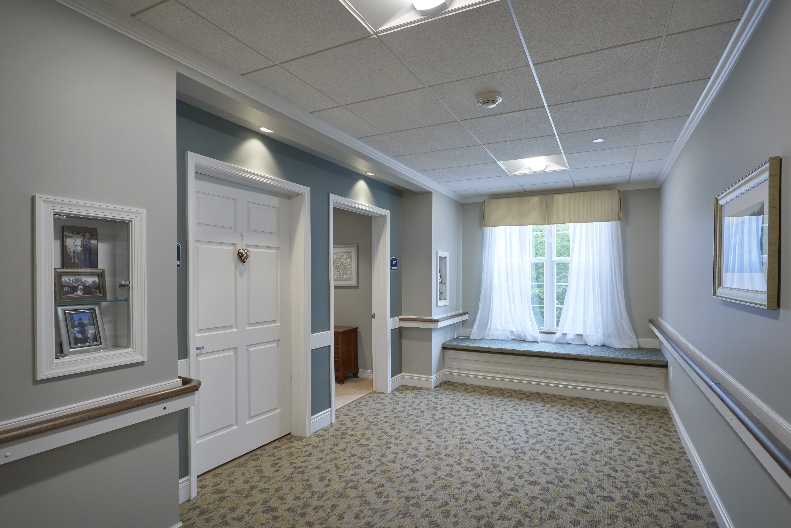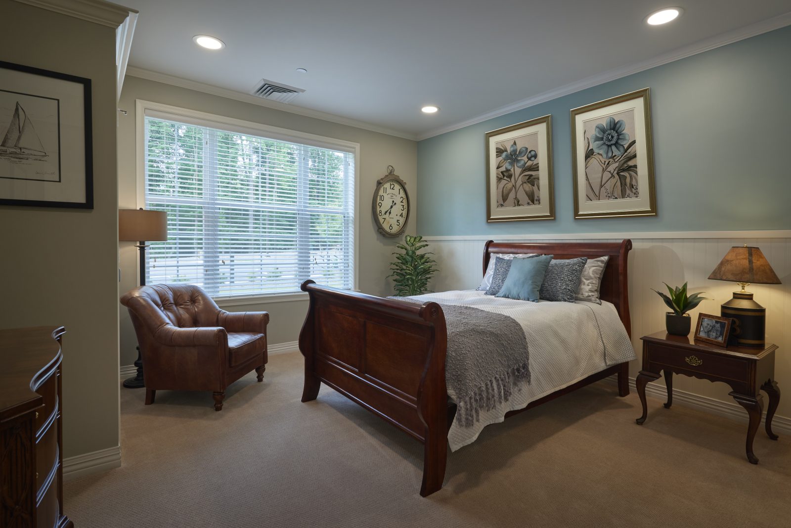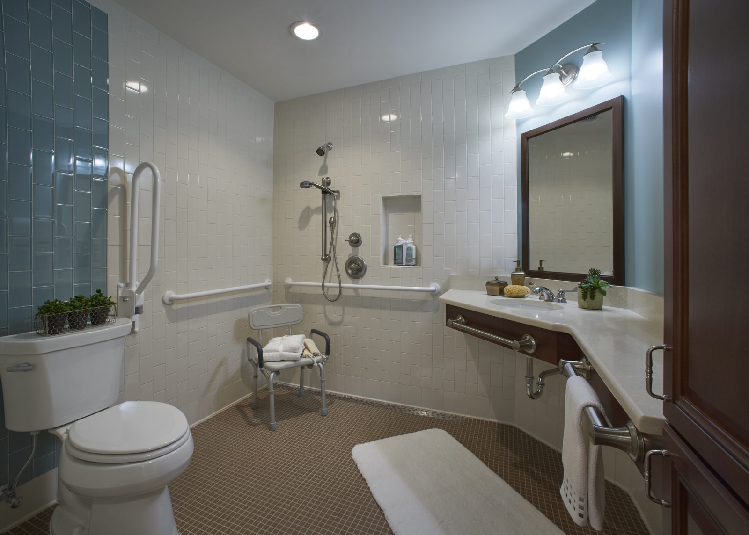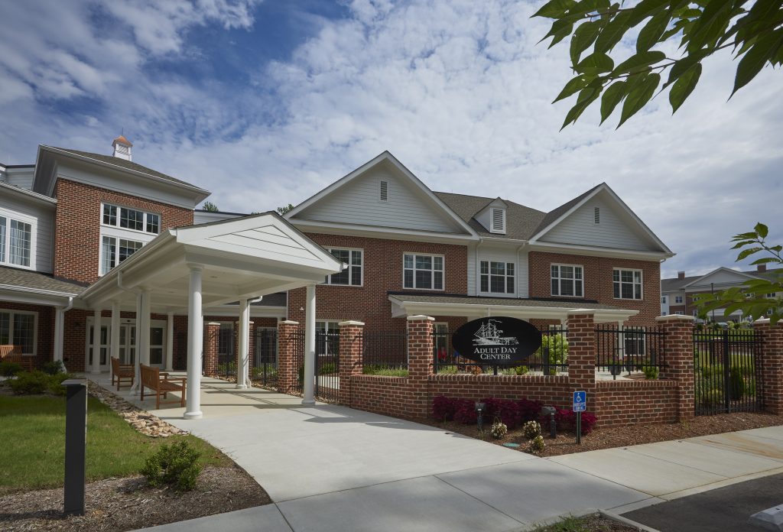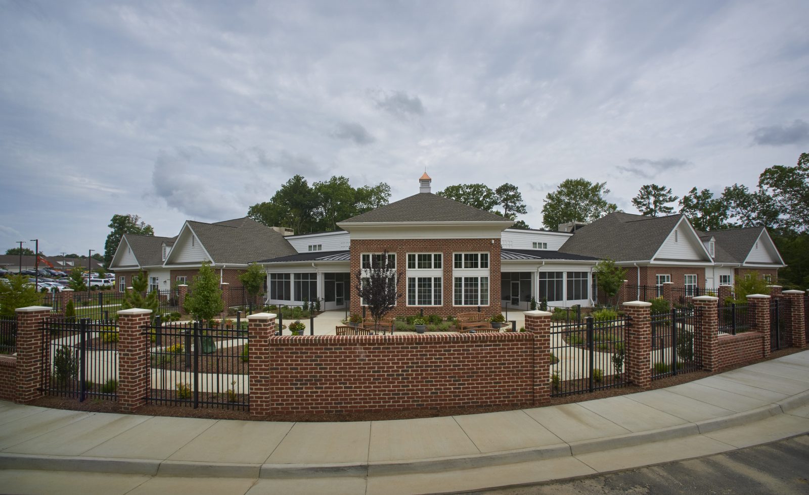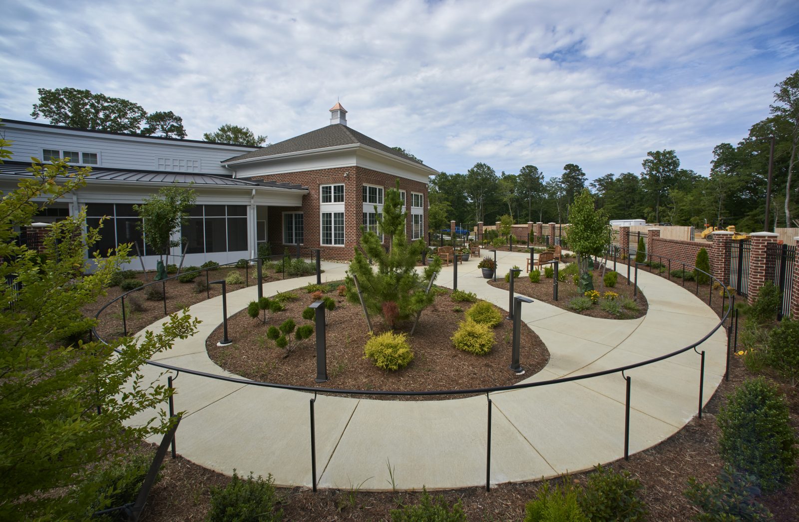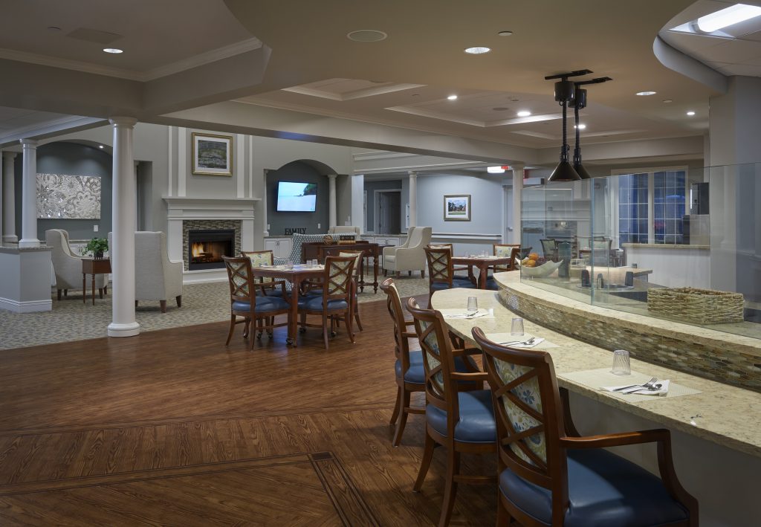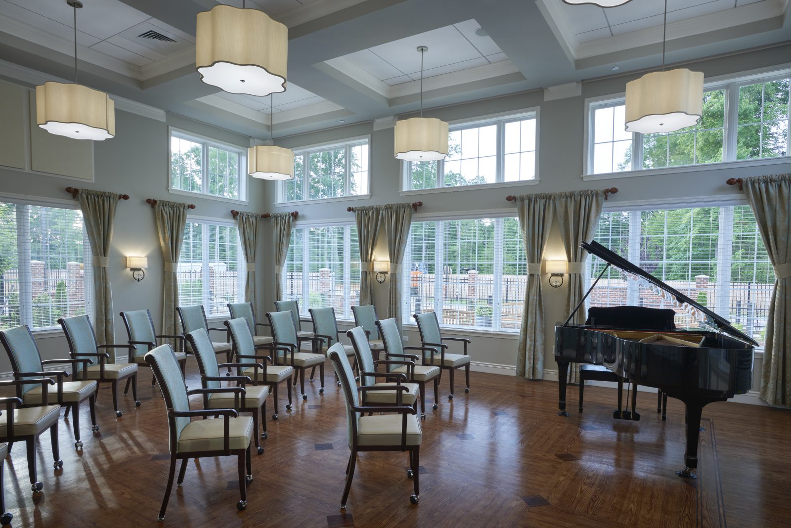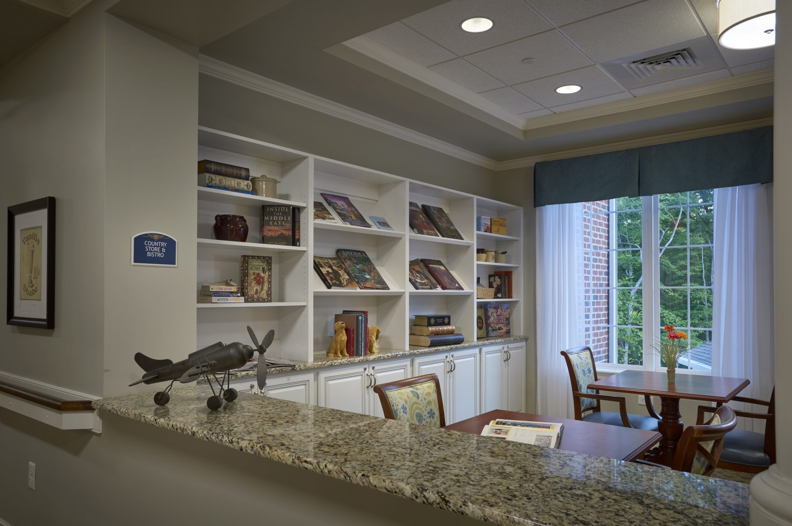Design Intent
Paired Small Houses
Like a well-planned private residence, the design concept clearly separates the functions of the paired small houses into public and private zones.
The front door accesses a secure entry foyer that leads into the living and dining areas. The open finishing kitchen allows for final meal preparations and menu flexibility. The kitchen is tucked around the corner for easy deliveries and to keep the focus on the serving area where a Chef provides made-to-order selections. The common spaces are filled with natural light directed towards the shared courtyard, enticing elders to go outside. Access to the open patio is through a covered porch, allowing older eyes to accommodate to changing light levels and providing a shaded space option.
The bedrooms are located in two private wings and furnished by residents and their families. Each contains a fully accessible bathroom with a European Shower for enhanced privacy and dignity. The rooms are spacious to accommodate comfortable family visits and support services. A spa and hair salon are located in one wing to bring these services to the residents without having to travel outside.


